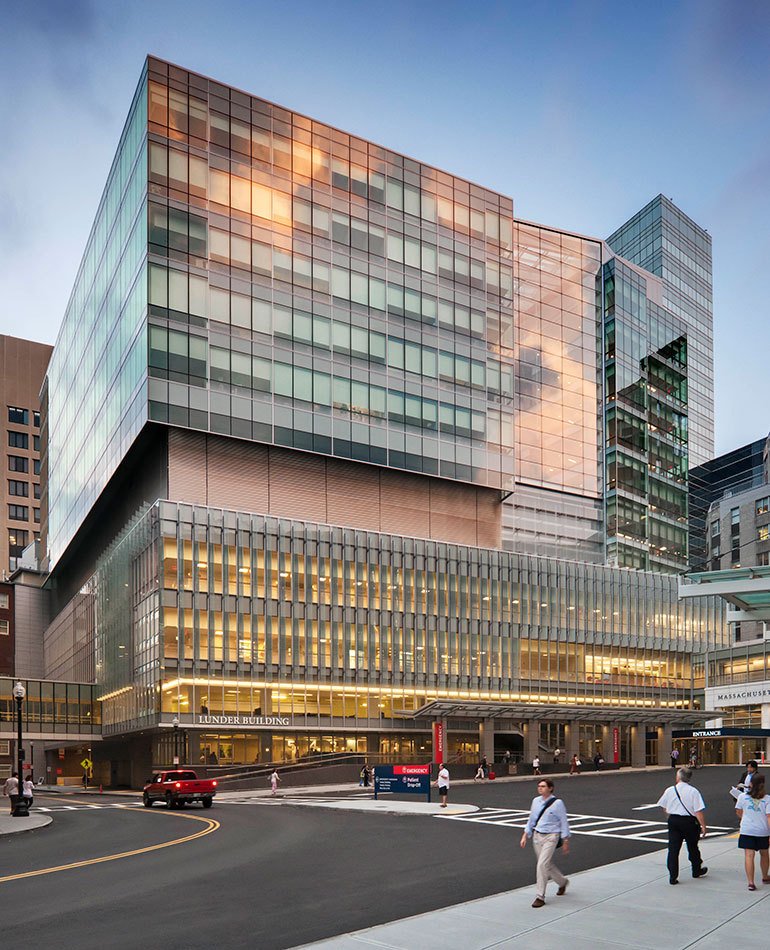Lunder Building - Mass General Hospital (B3C)
Project Type: Hospital
Service: Mechanical Coordination, Logistics
Client: Mass General / Turner
Stats: 550,000 SF / $395 million / Year: 2012
The Lunder Building at MGH is an inpatient tower located on a compact site in downtown Boston consisting of 10 stories above-grade and three stories below-grade. The structure connects to five existing MGH buildings via bridges and walkways. This project added 150 inpatient beds across the top five stories. The remaining levels consist of 28 procedure rooms, a sterile processing department, radiation oncology, and an expanded emergency department. A special moment frame lateral-force-resisting system keeps the interior of the building obstruction free.
Prefix (then known as Spectrum) were hired to coordinate the building while it was being designed.
Photo: Anton Grassi
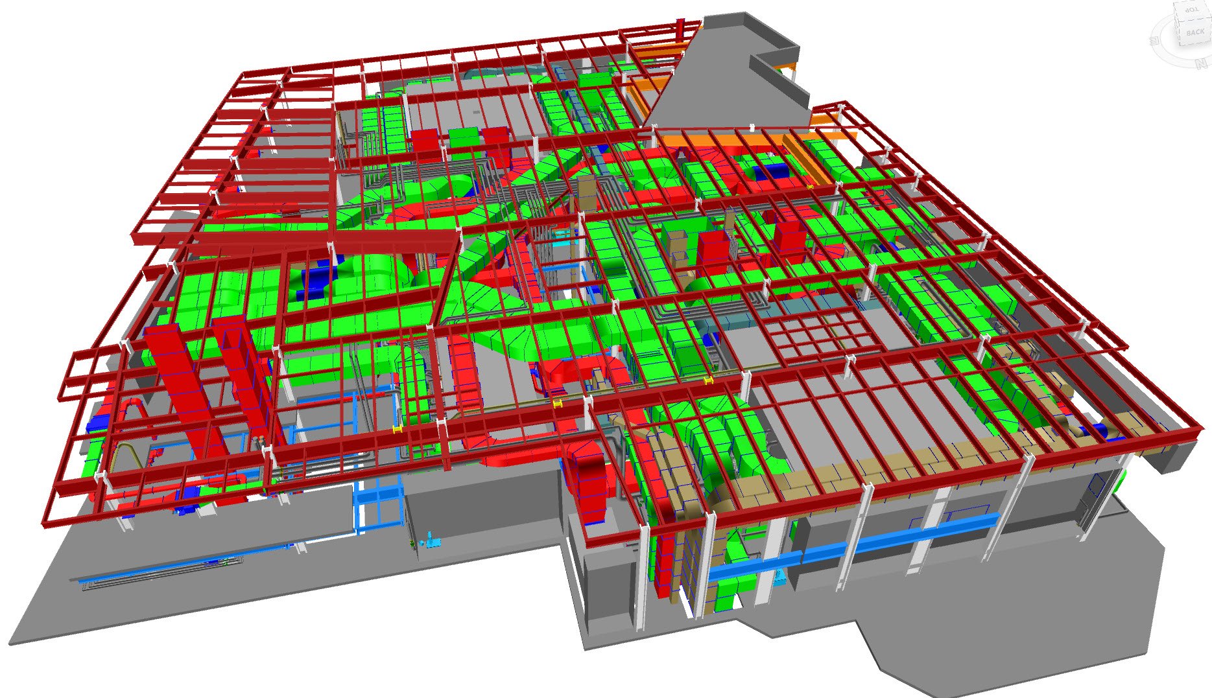
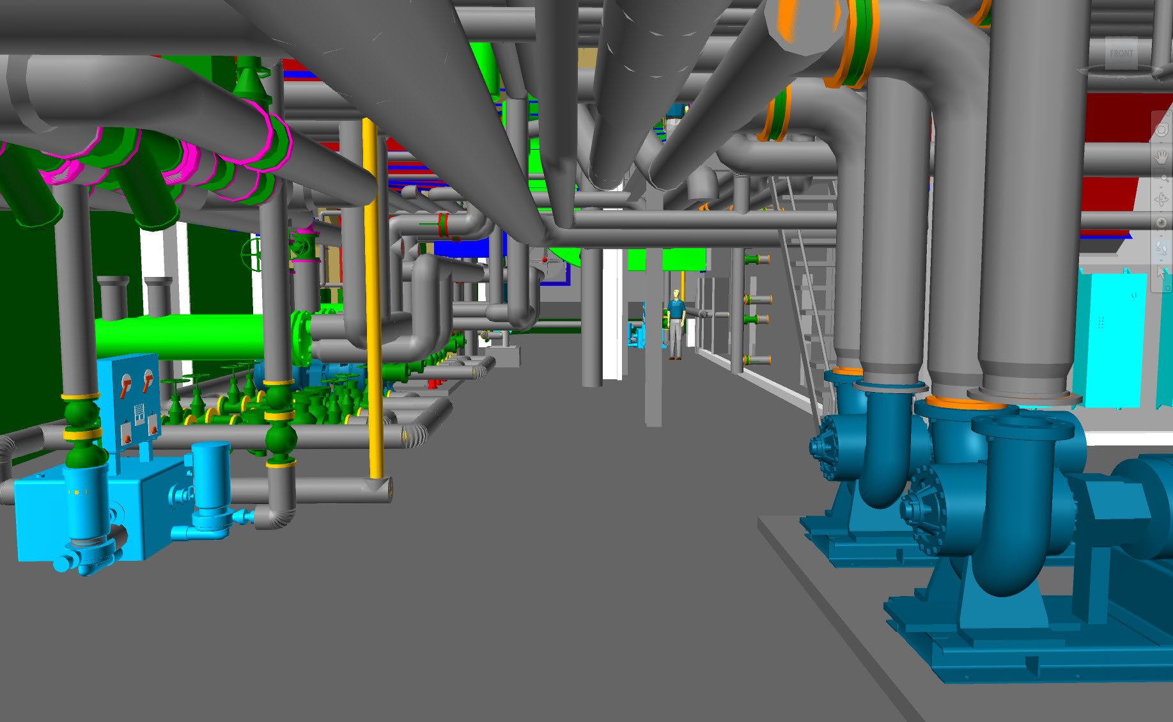
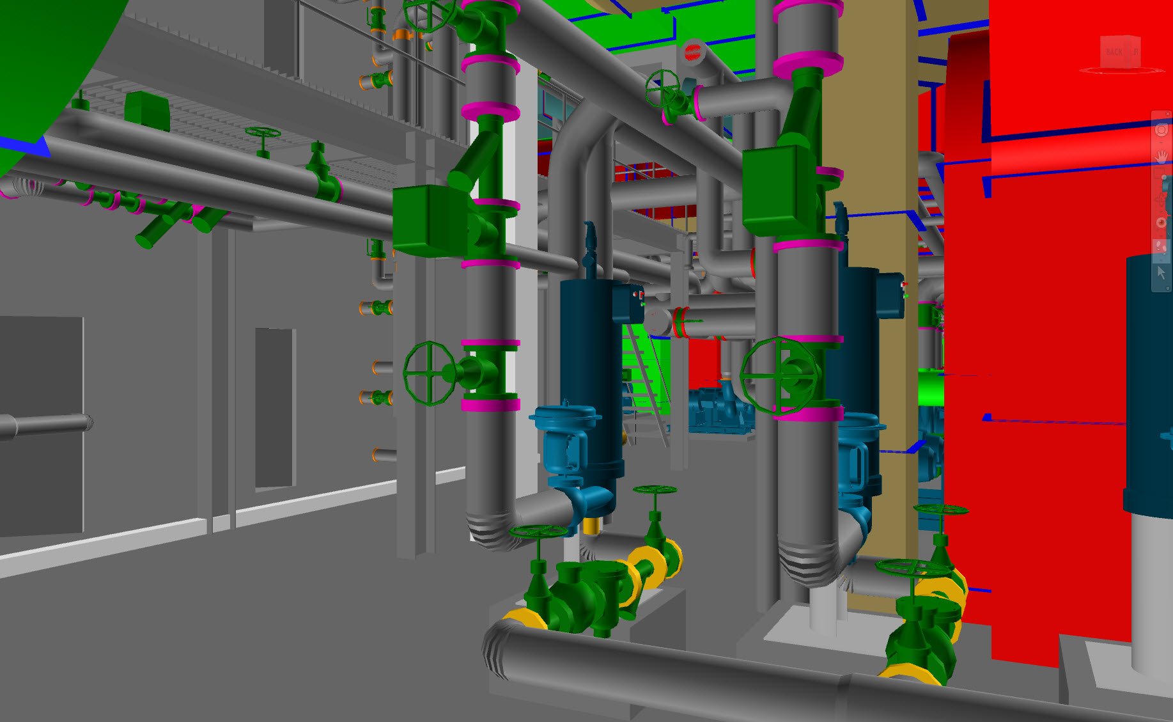
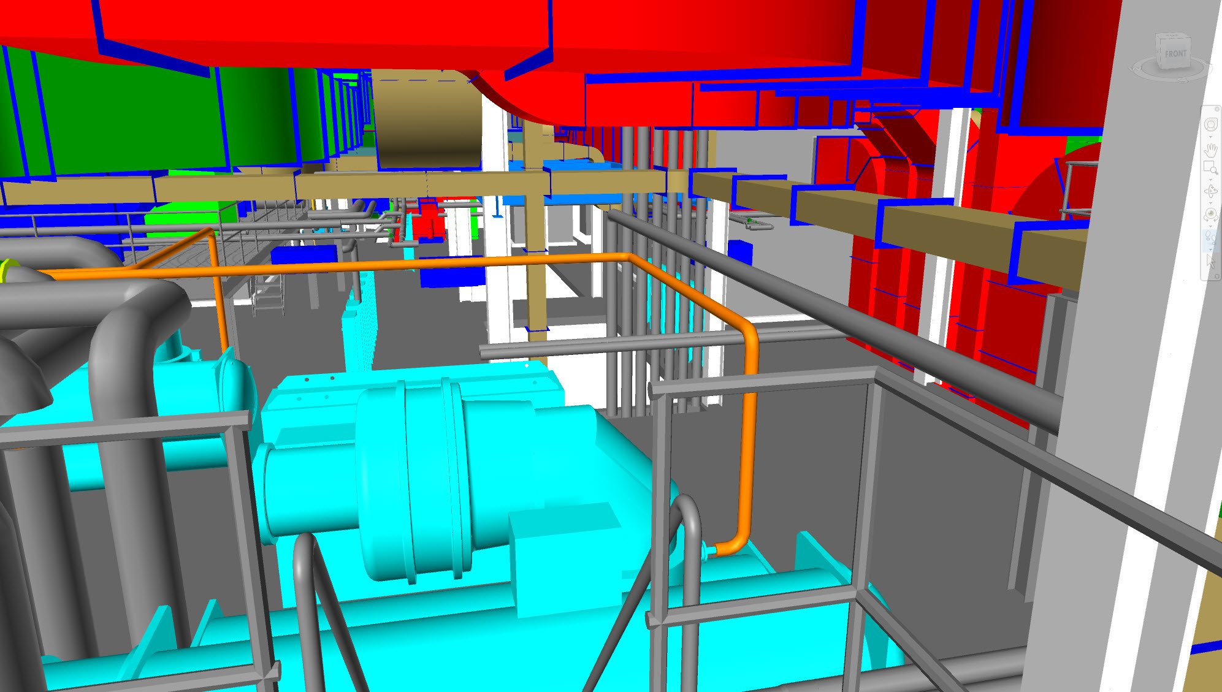
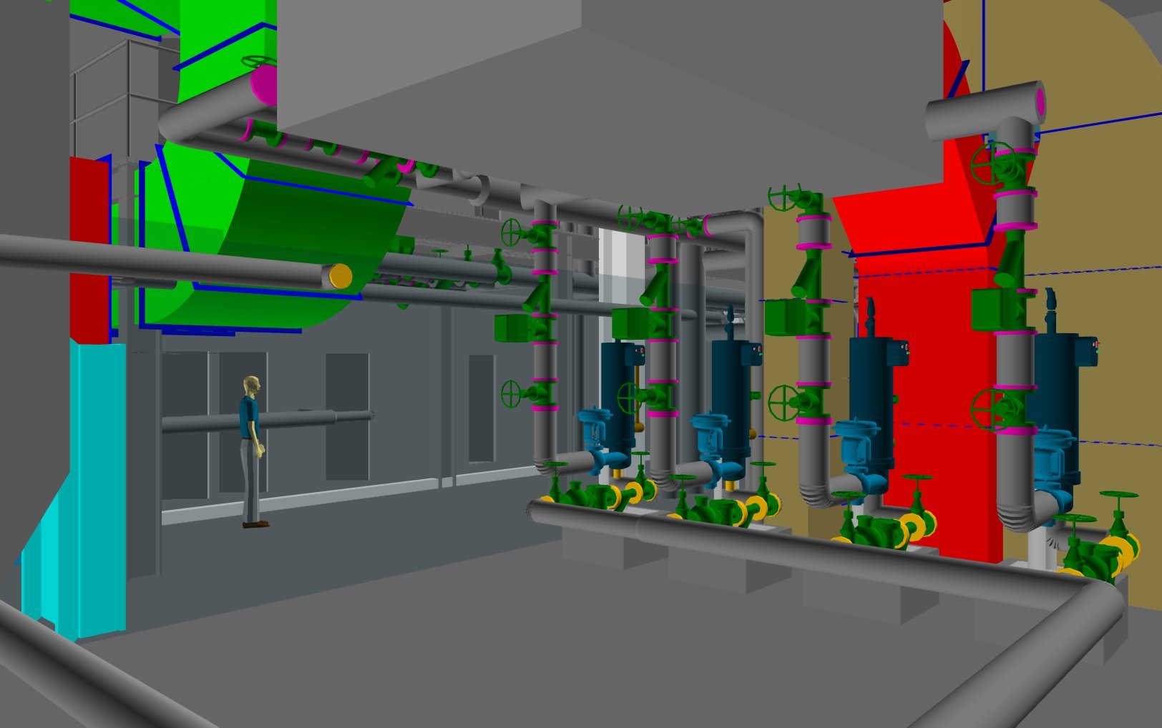
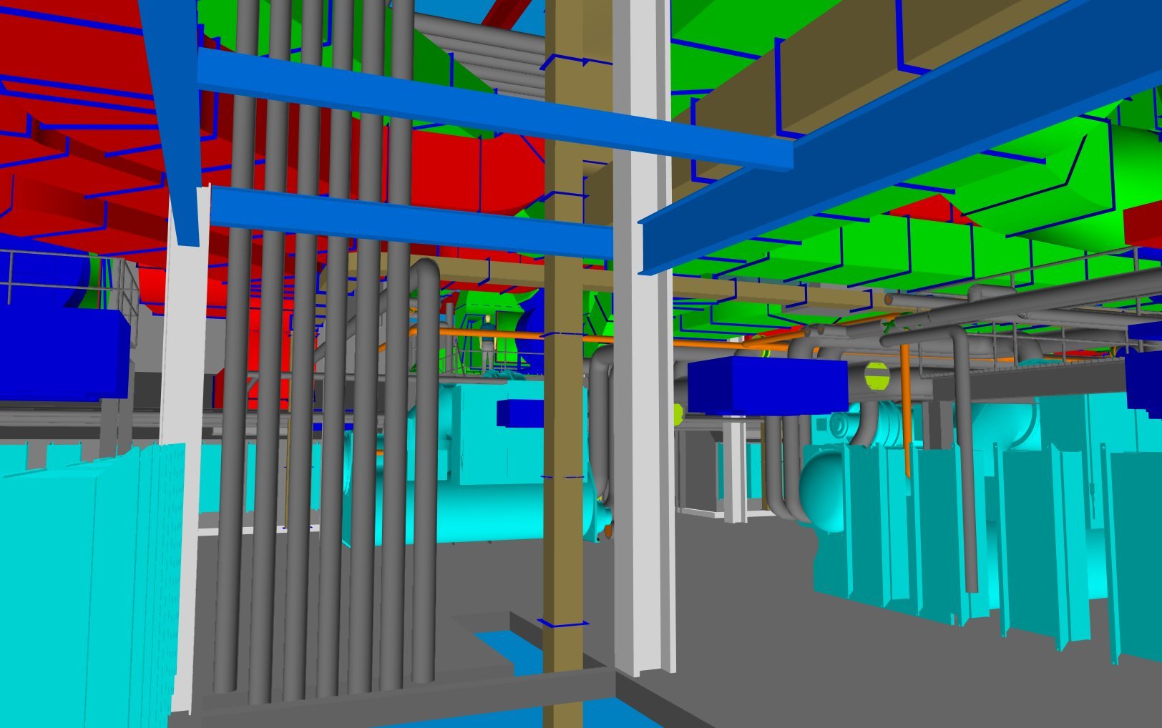
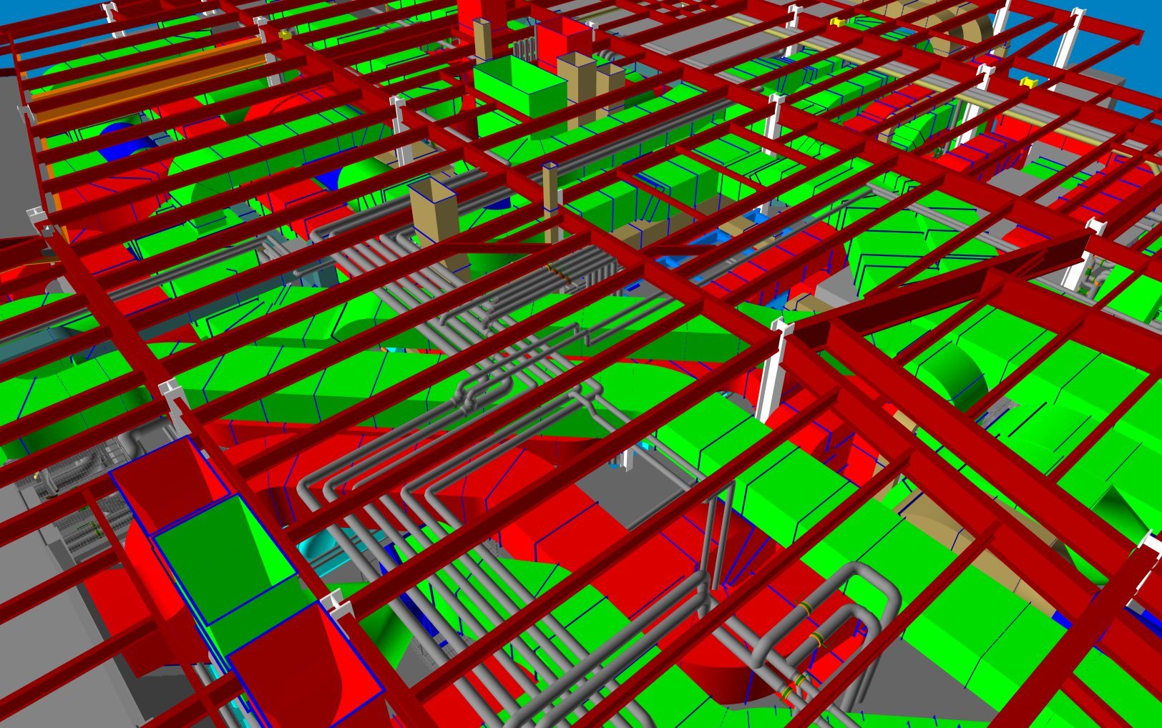
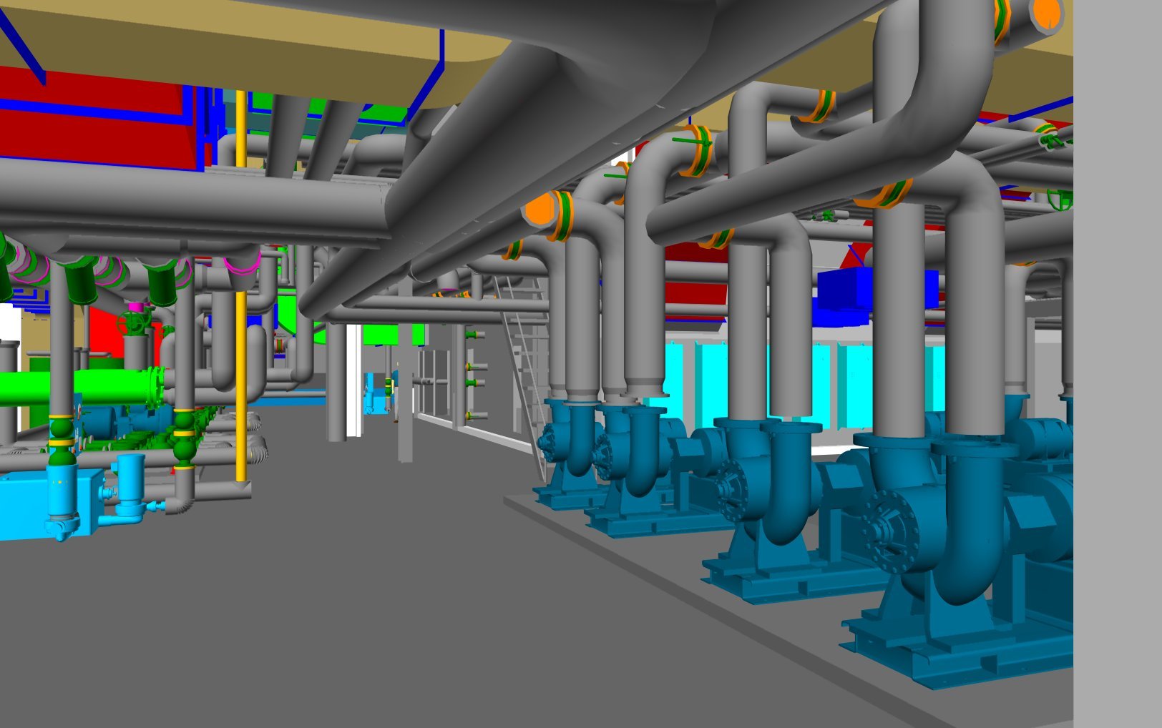
Pre-Coordination
Prefix modeled and coordinated all MEPs in the building and critical mechanical rooms during design. This resulted in no MEP change orders in coordinated areas as all issues were resolved during pre-coordination. Prefix validated the design to ensure there would be no delays.
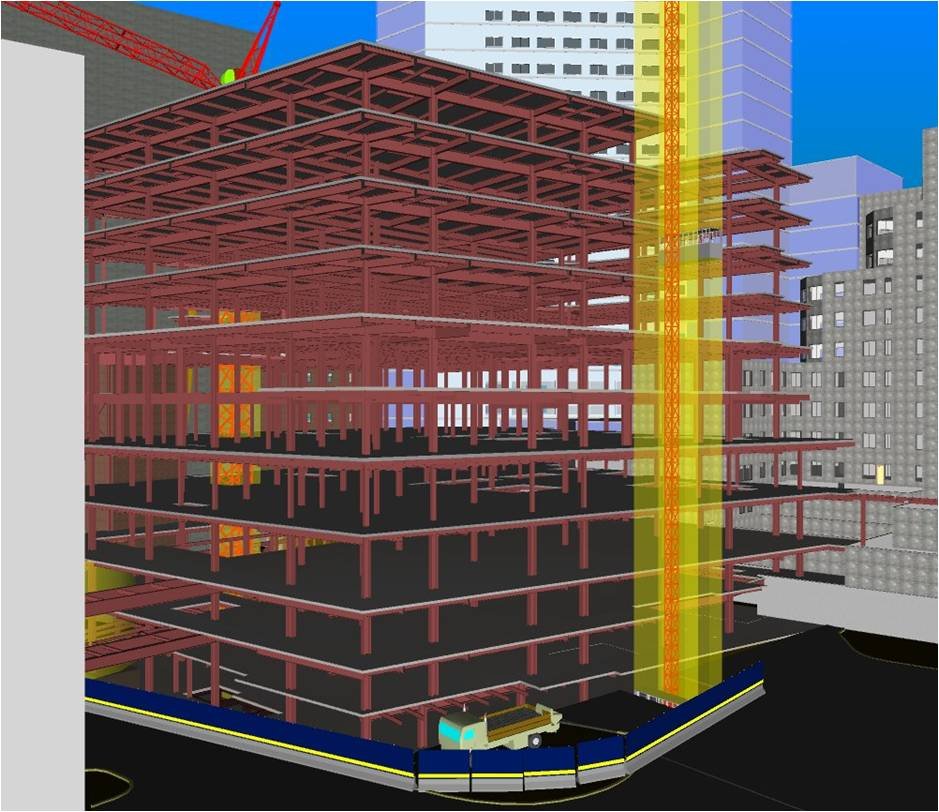
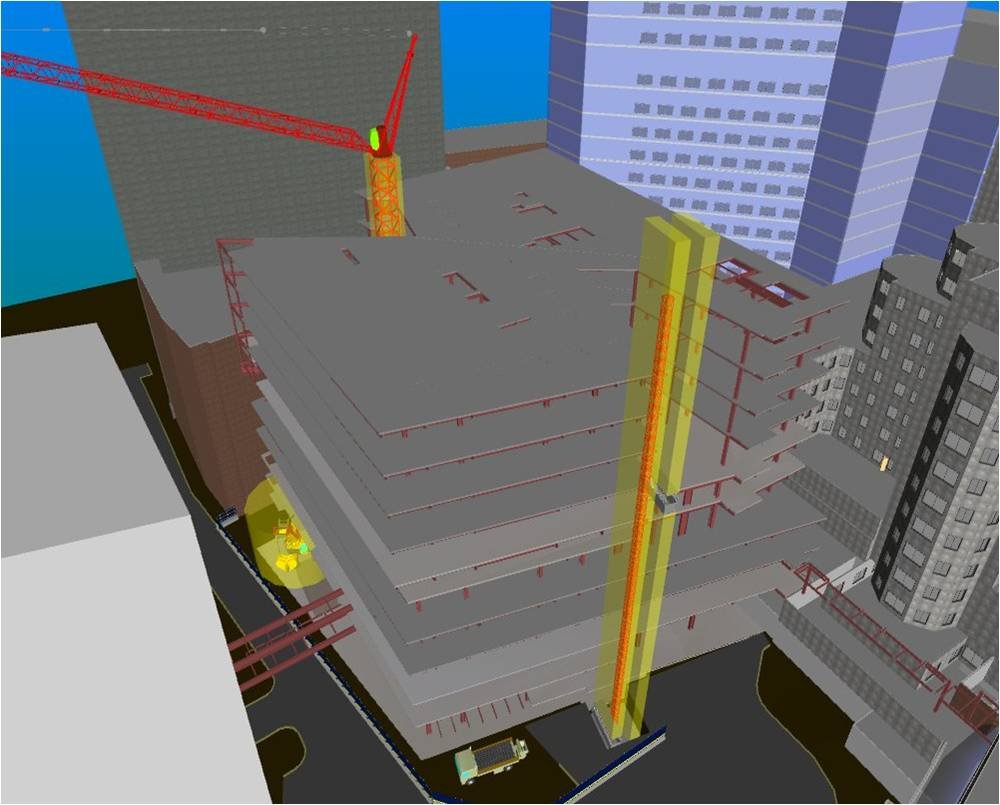
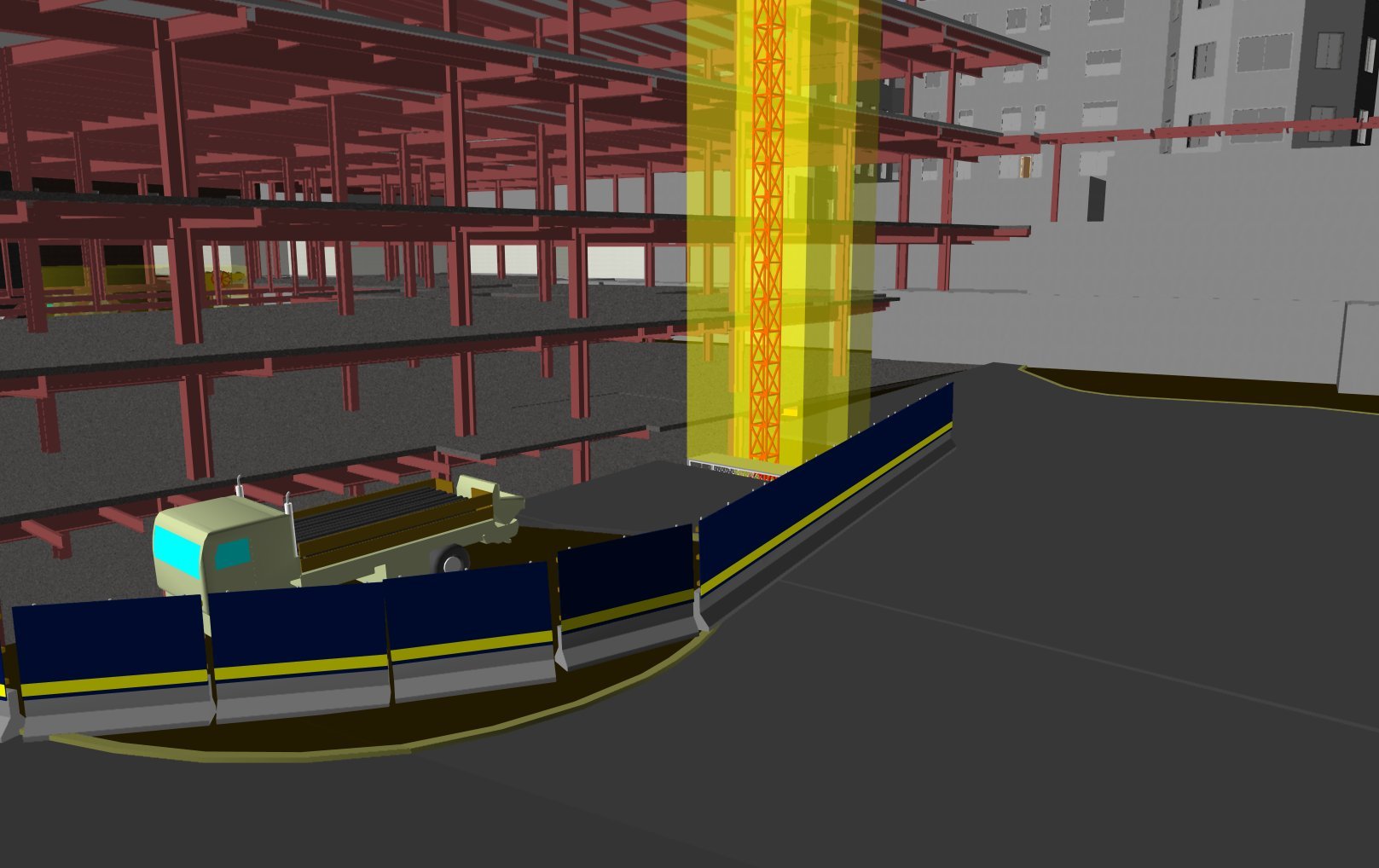
Logistics Planning
Due to site constraints, the job required Up down construction - Turner being one of the only companies with that capability in the area. To validate the construction plan, Prefix modeled the site, steel, and crane logistics.
During modeling, several areas were found that could not be reached by crane, and alternate methods were found planned for.

