Loria Center - Rudolph Hall Expansion
(Yale Art and Architecture Building)
Project Type: Fine Arts
Service: Modeling / Pre-Coordination
Client: Yale University
Stats: 87,000 sf / $126 million / Year: 2007

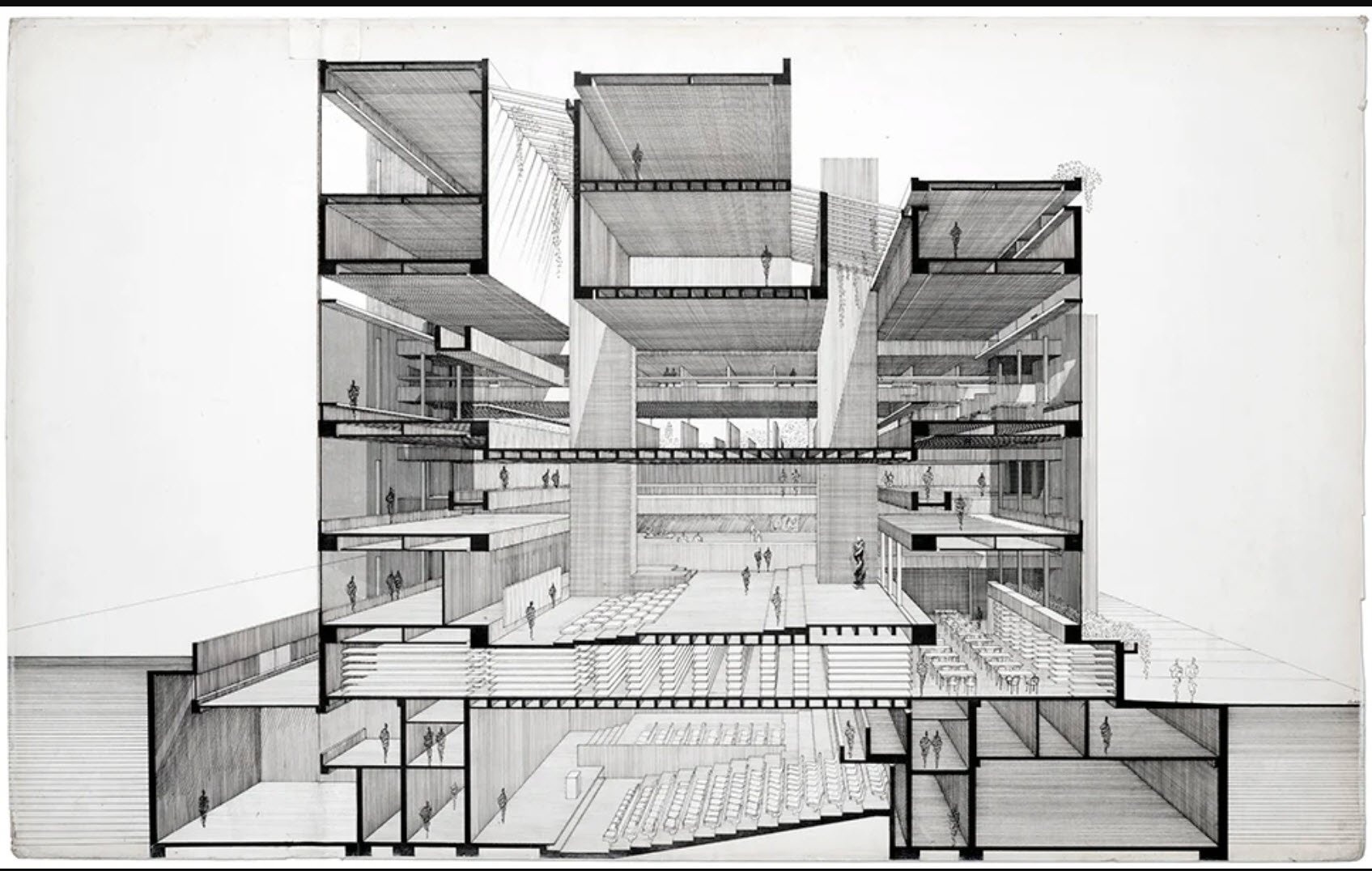
The Iconic Rudolph hall building was first constructed in 1963 and was renovated and expanded in 2007. The new program included classrooms and lecture halls for Yale Art and Architecture departments. The design for the (Loria Center) expansion was done by Charles Gwathmey, a former student of Paul Rudolph.
Prefix (then Spectrum) was brought on board to model and coordinate the plumbing and mechanical systems for the expansion, and update the systems in the existing Rudolph Hall. In order to do this, Prefix used the original drawings to model the entire structure in 3D. In addition to being the source of truth for coordination, the model was used in an exhibition commemorating the building post-construction.
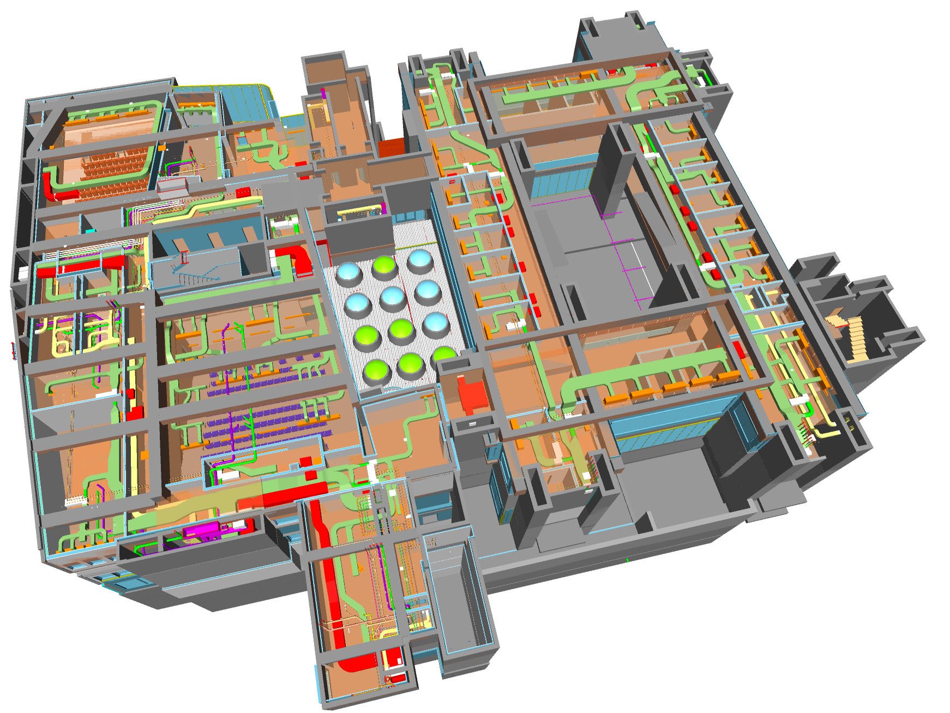
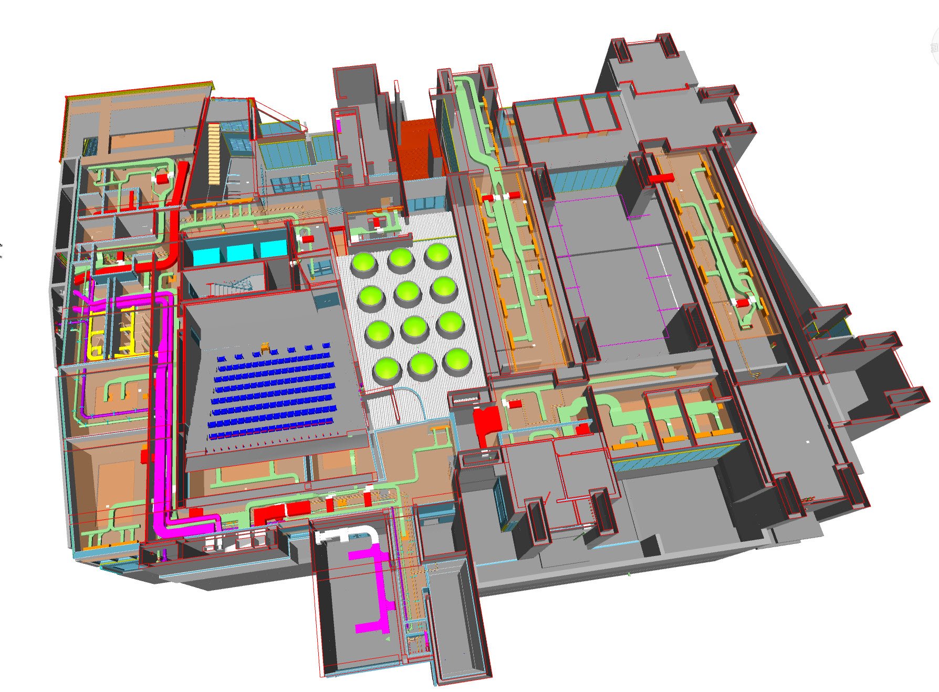
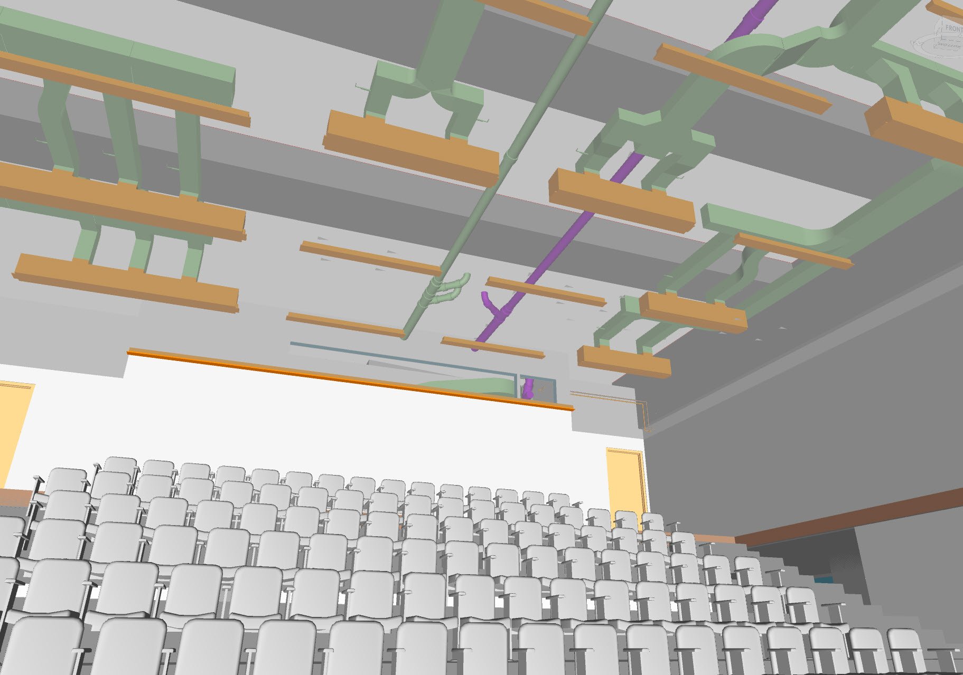
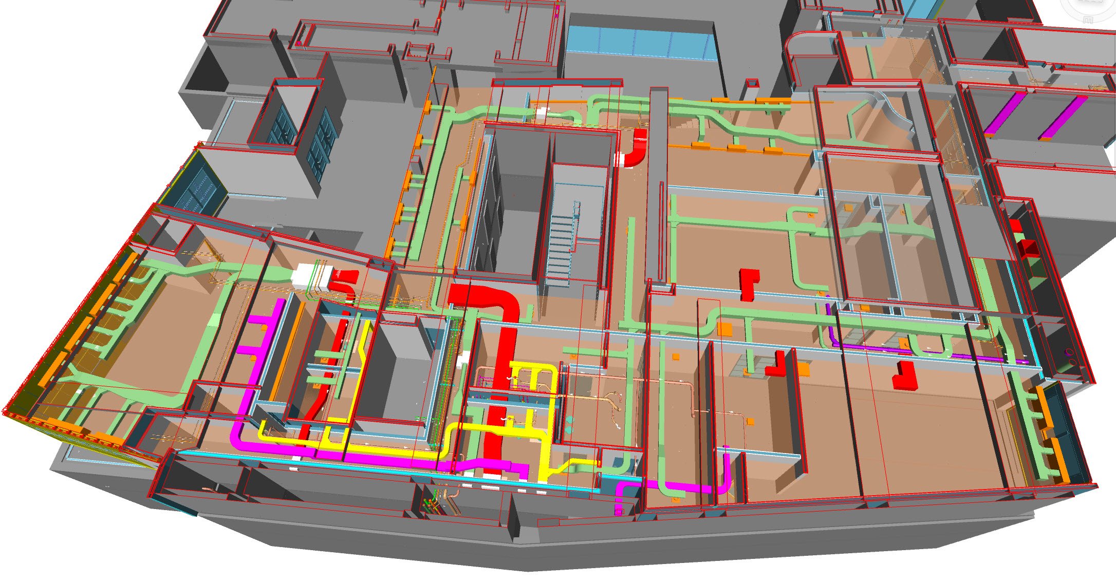
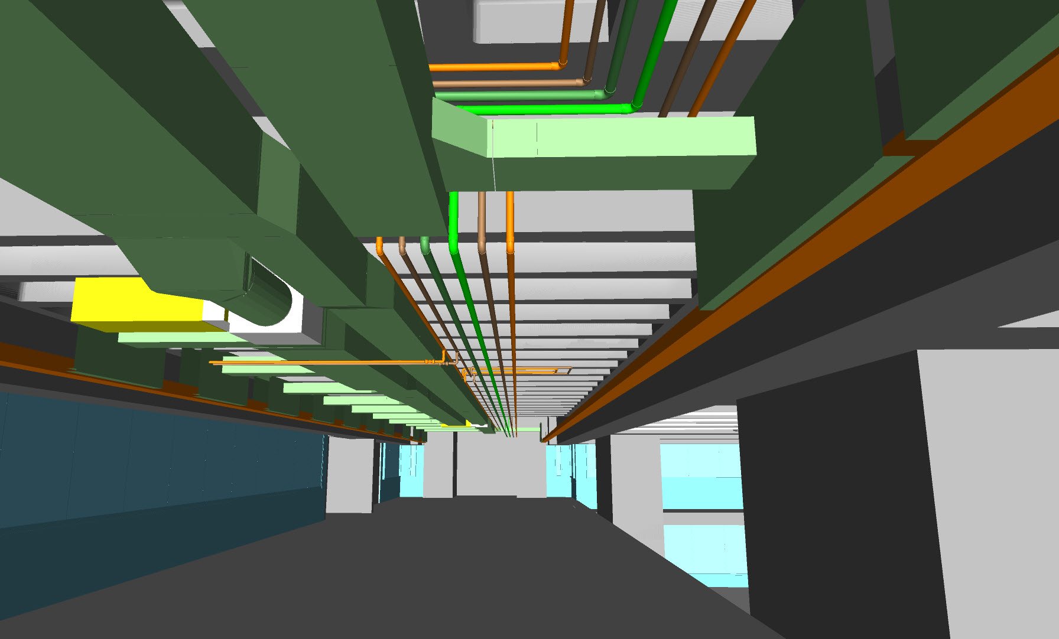
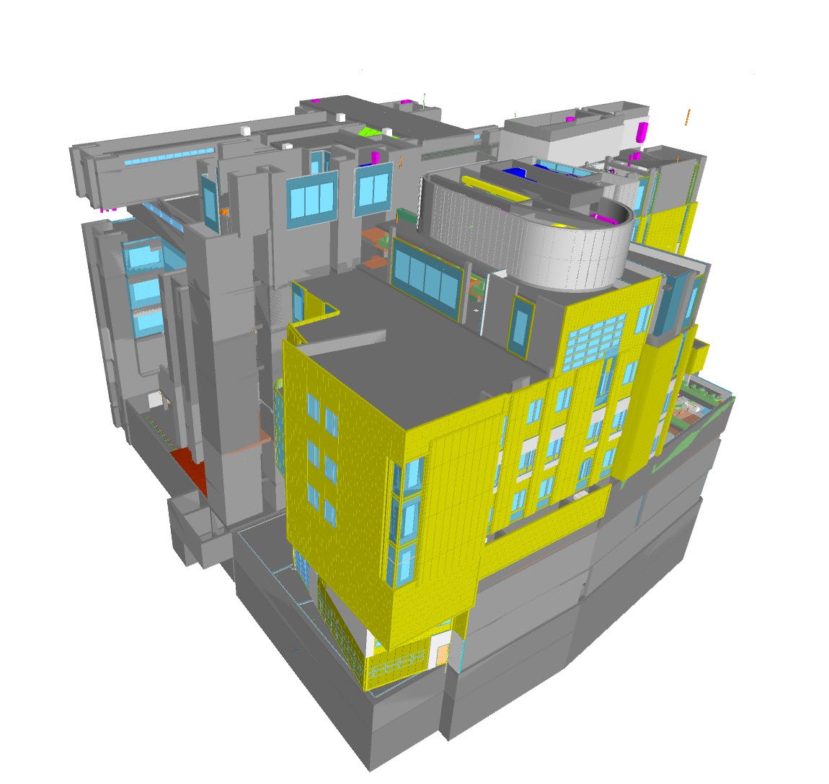
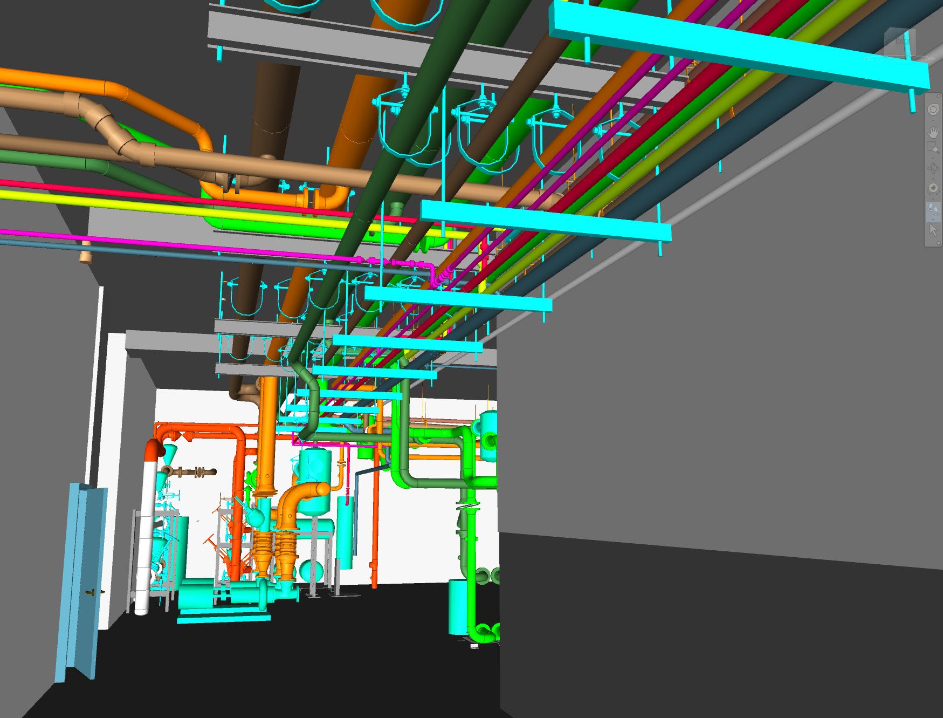
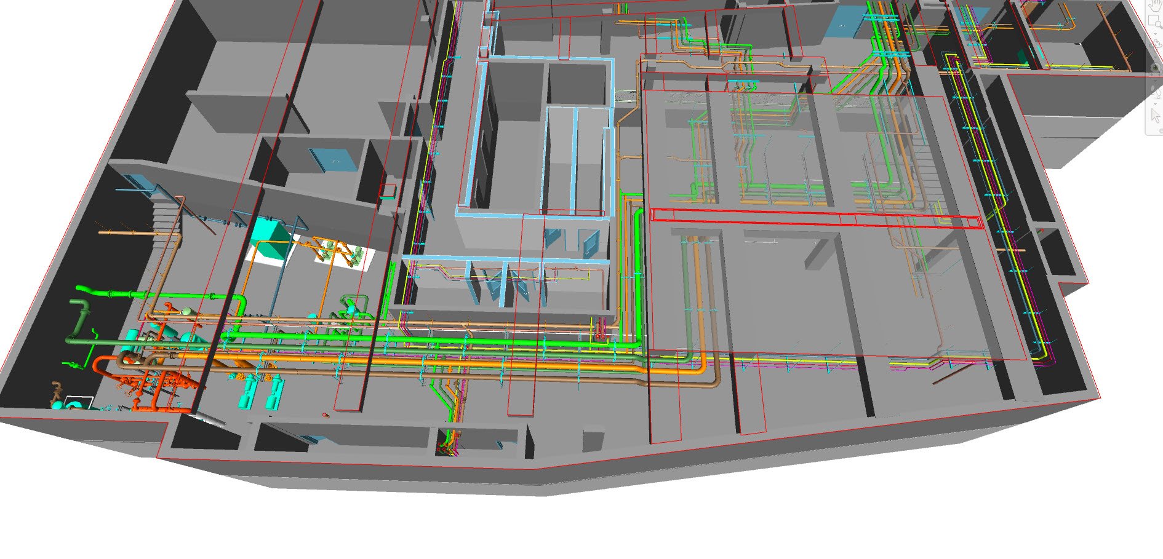
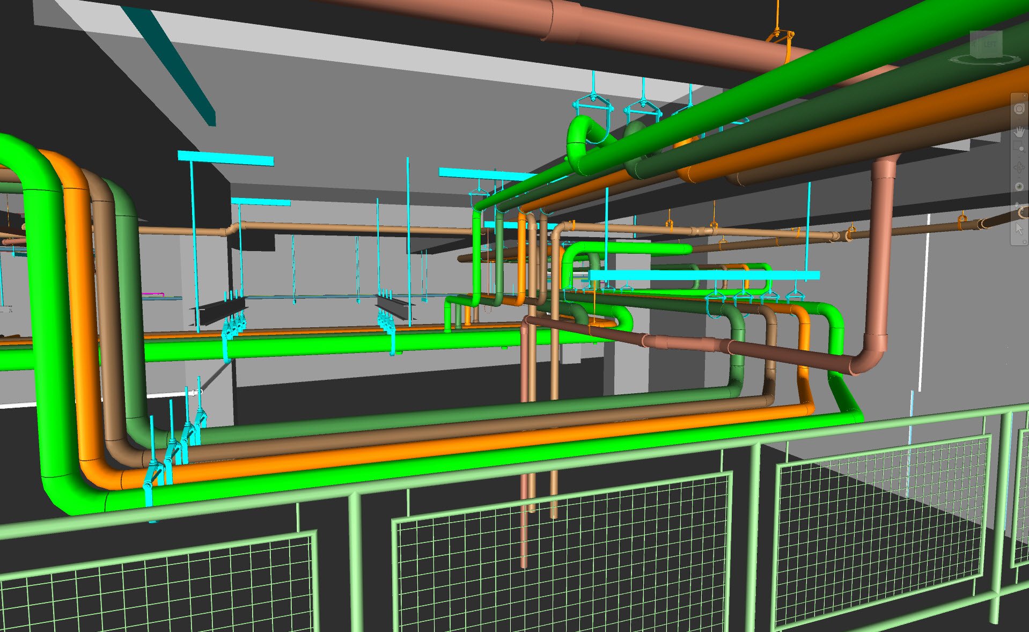
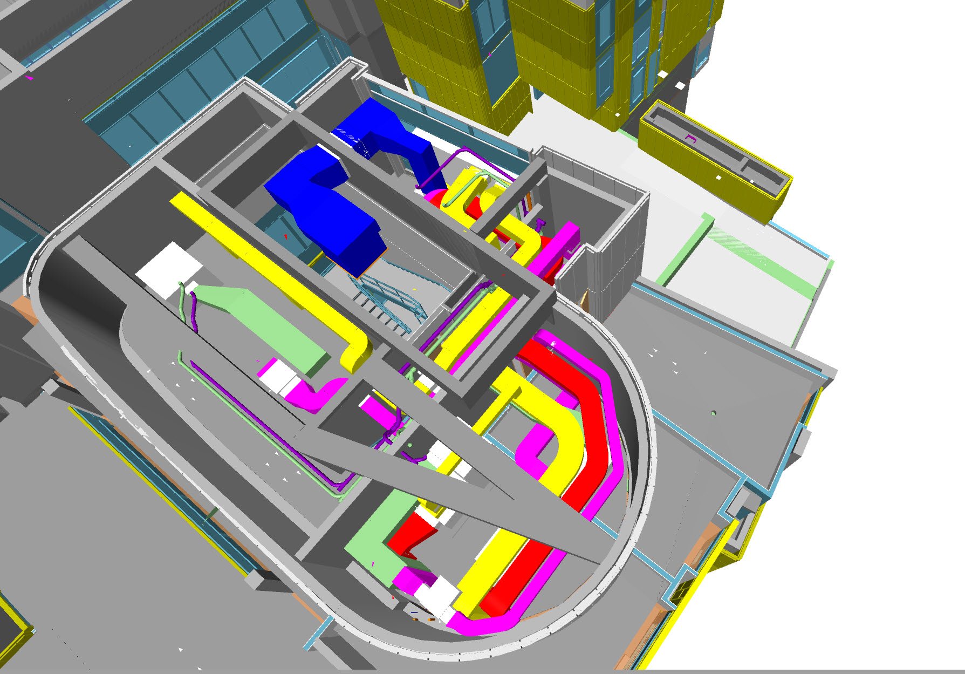
MEP Coordination
New Mechanical systems included a Complete overhaul of Basement and Ground Floor, which Prefix modeled and Coordinated, as well as rooftop Equipment.
An entirely new mechanical system meant coordinating within the tight confines of Rudolph’s custom waffle slabs.
