Barnes Center
Project Type: Art Museum
Service: Coordination
Client: LF Driscoll / Yale University
Stats: 93,000sf / $150 million / Year: 2010

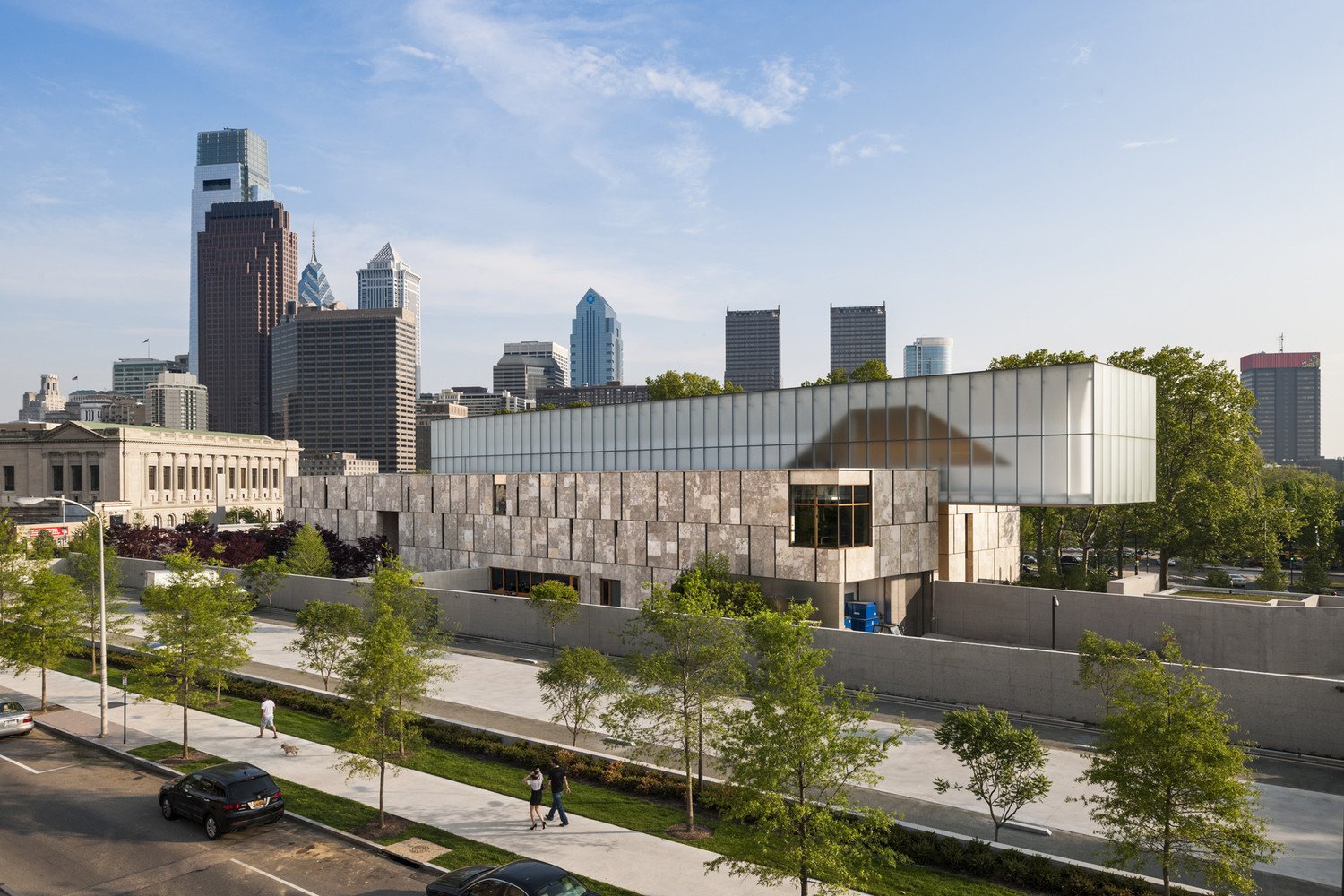
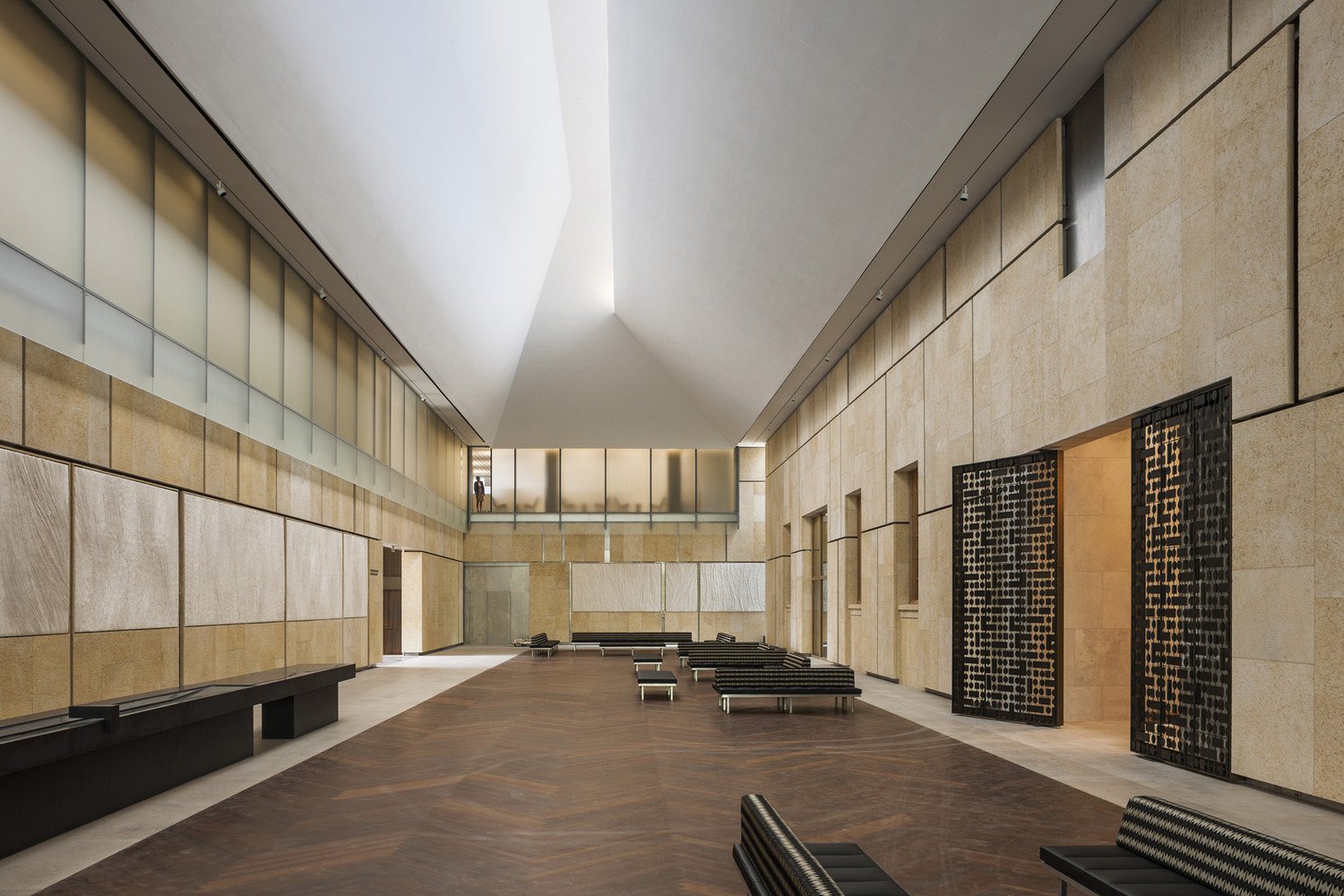
The building was designed to be a tranquil and inviting experience for visitors. The program consisted of art galleries, classrooms, a garden, auditoria. The galleries house French Impressionist, Post-Impressionist, and early Modern Paintings.
Prefix (then Spectrum Design) was responsible for modeling the whole building: architecture, structure, and systems, as well as coordinating the MEP systems. Modeling was done in 2.5 months.
The coordination effort included several changes, most notably - the original concrete structure had to be redesigned in steel to allow room for ductwork. Prefix worked with the design team to prove the changes.
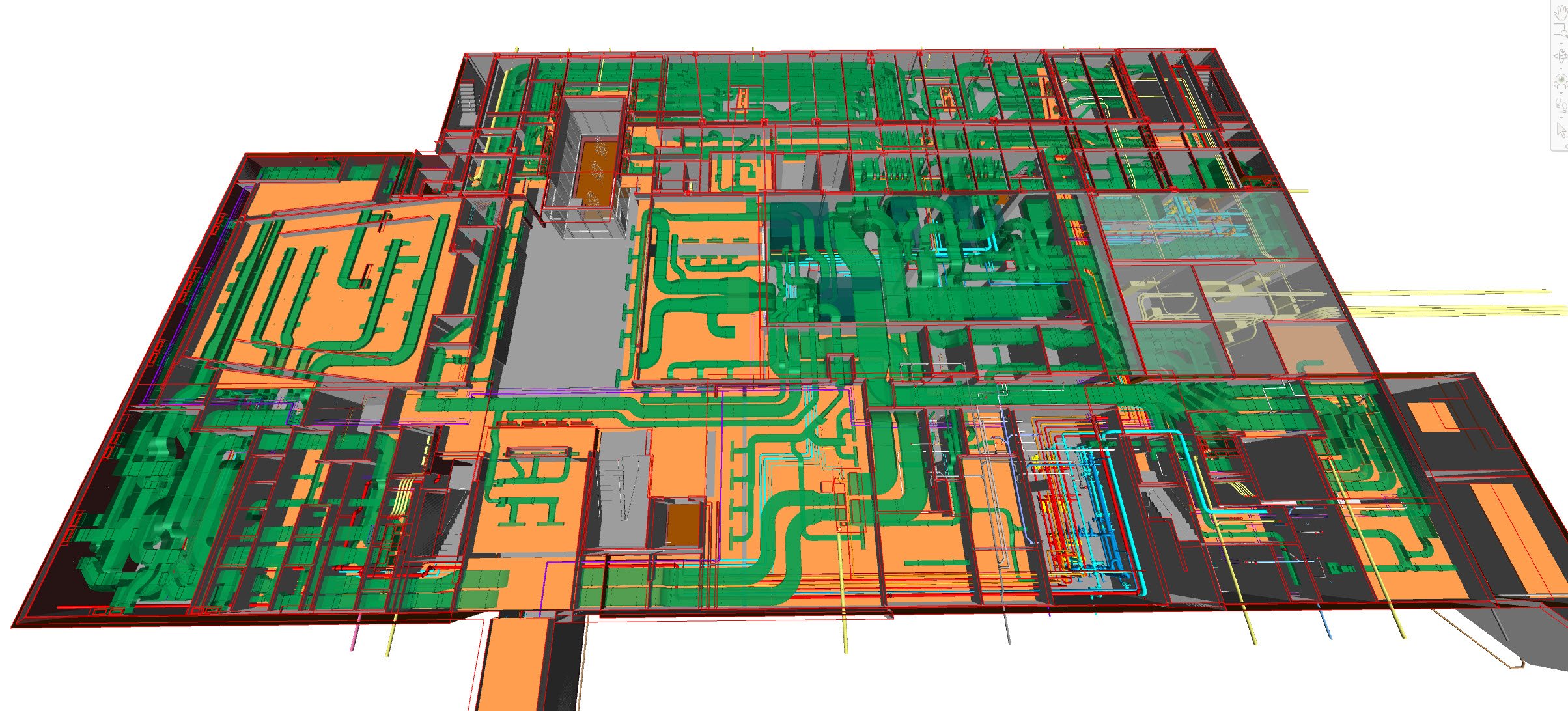
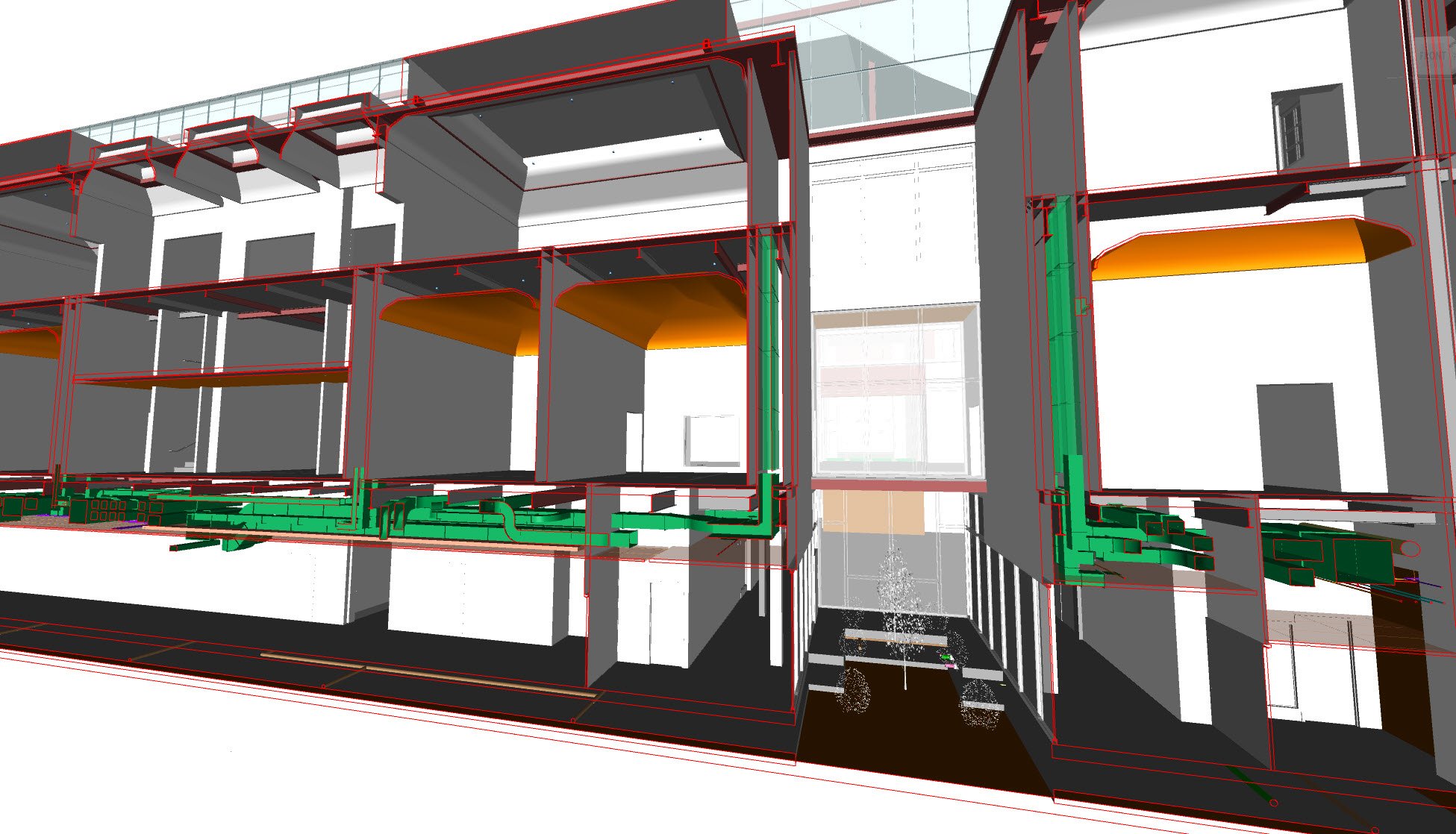
MEP Coordination
The dome ceilings in galleries were a particular challenge to coordinate - as artworks had to have the same ceiling height as the original gallery they were displayed in.
Galleries were bottom-fed - by ductwork coming up from the basement. Prefix coordinated shafts, structure, etc. to ensure architectural intent was met.
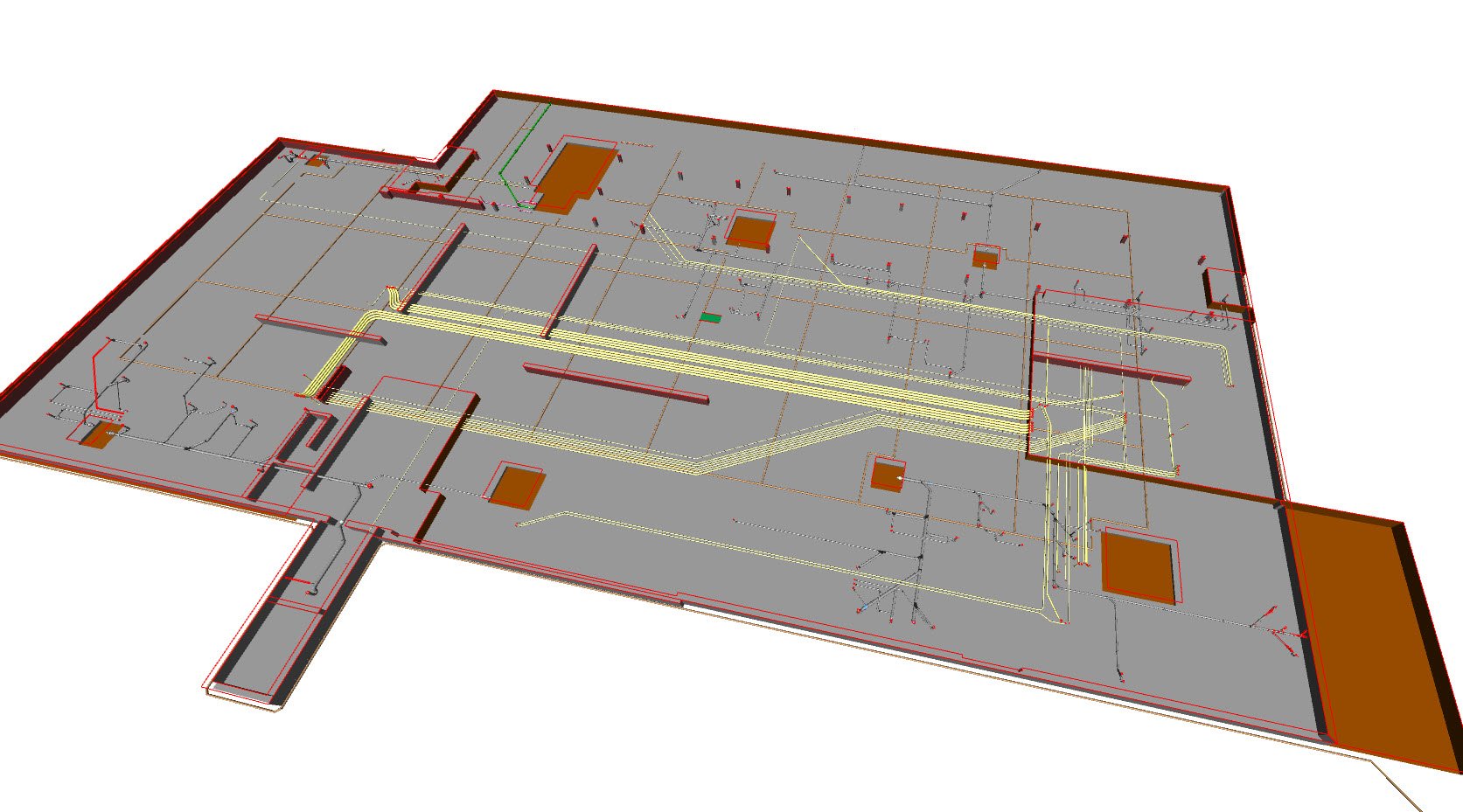
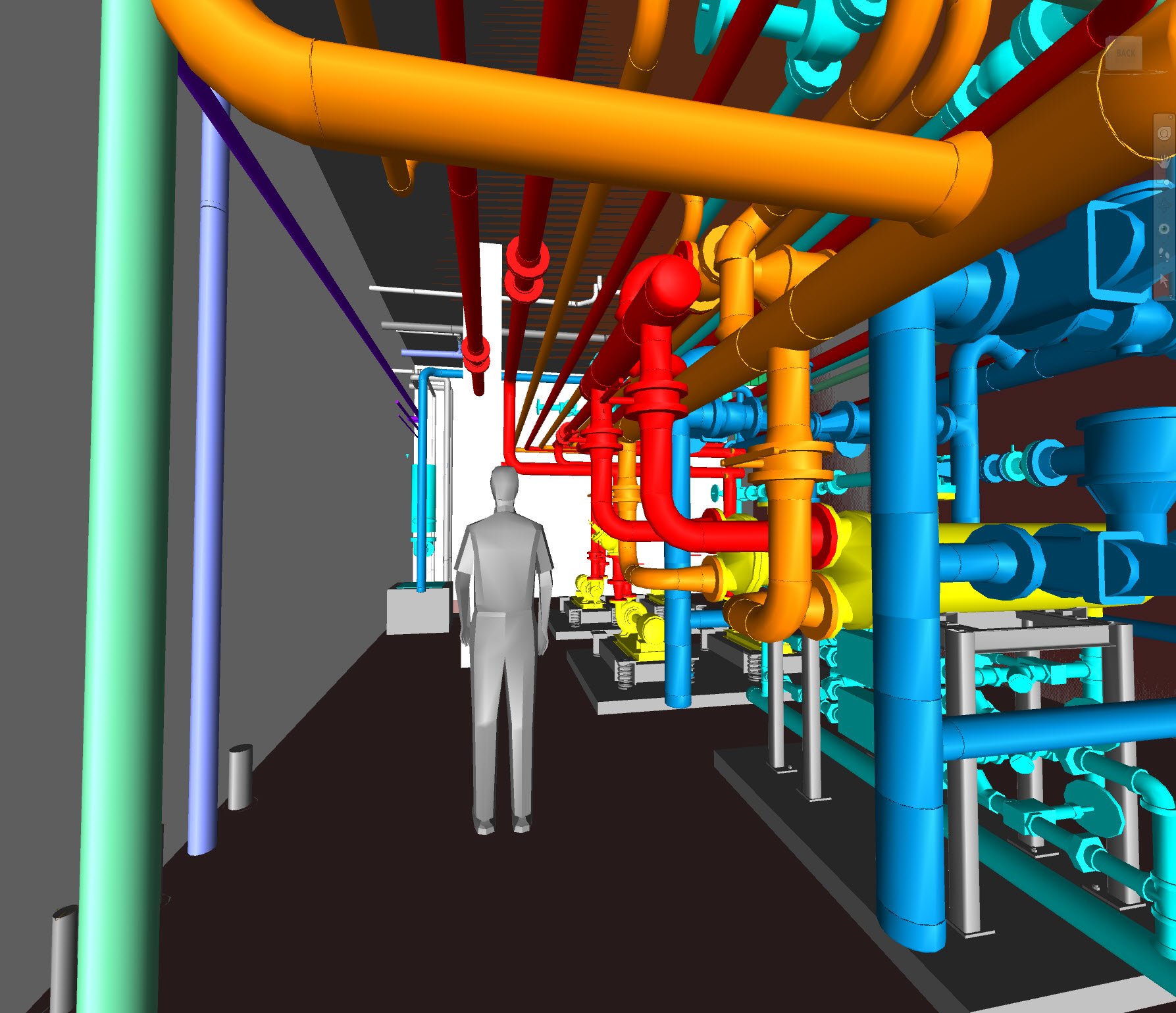
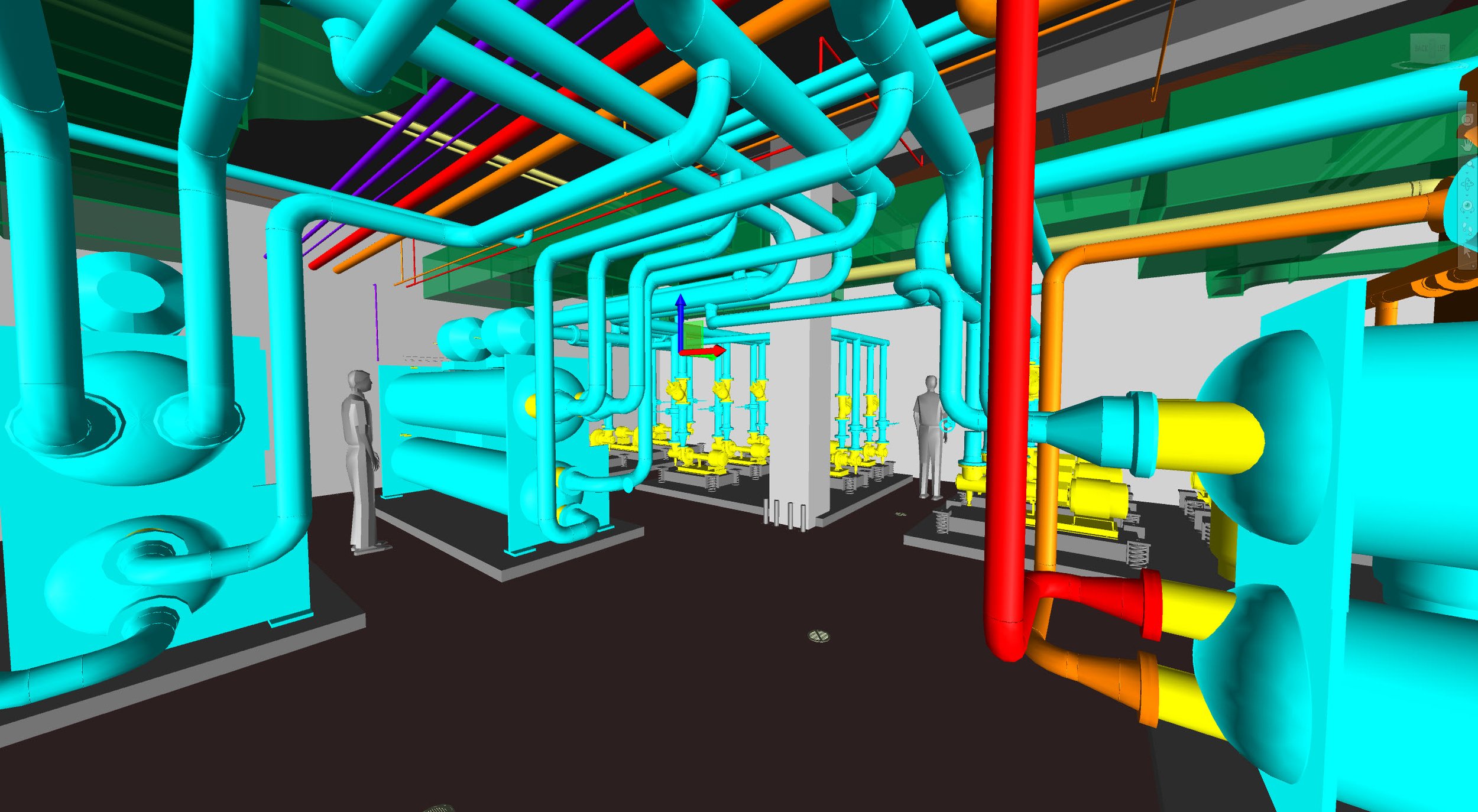
Under-slab Coordination
The building has an Interstitial under-slab space for Plumbing and Conduit, as well as several complex mechanical spaces. This was modeled and coordinated by Prefix.
