Portland Jetport
Project Type: Airport
Service: 3D modeling and Coordination
Client: Turner Construction
Stats: $75 million / 2008-2009
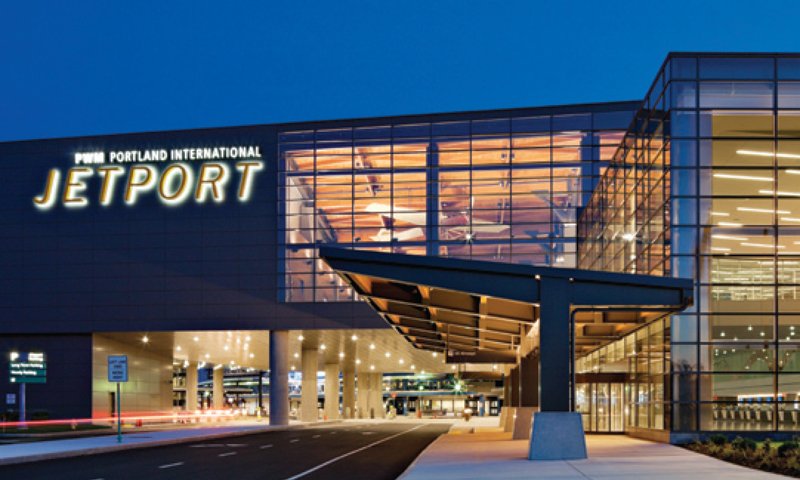
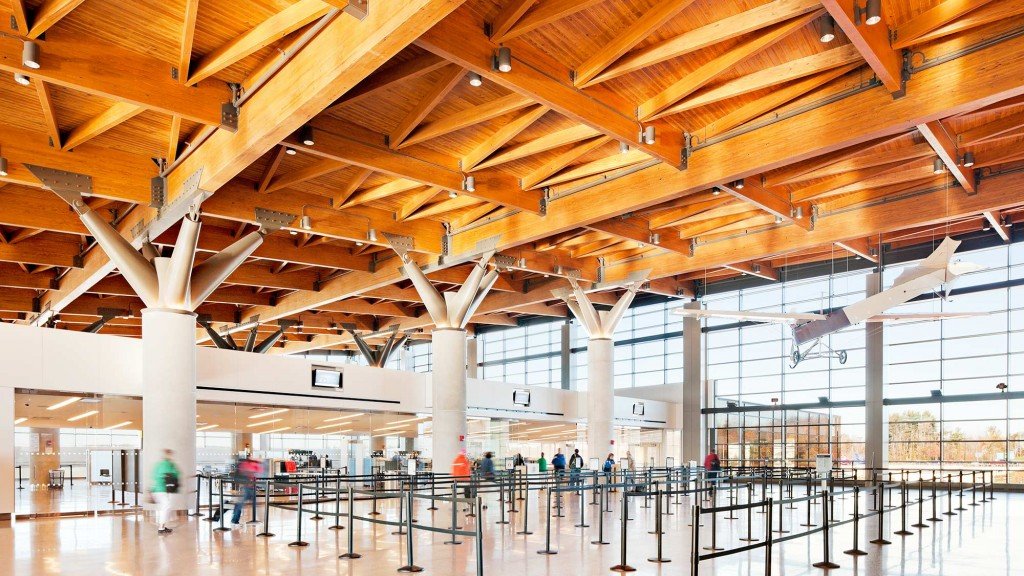
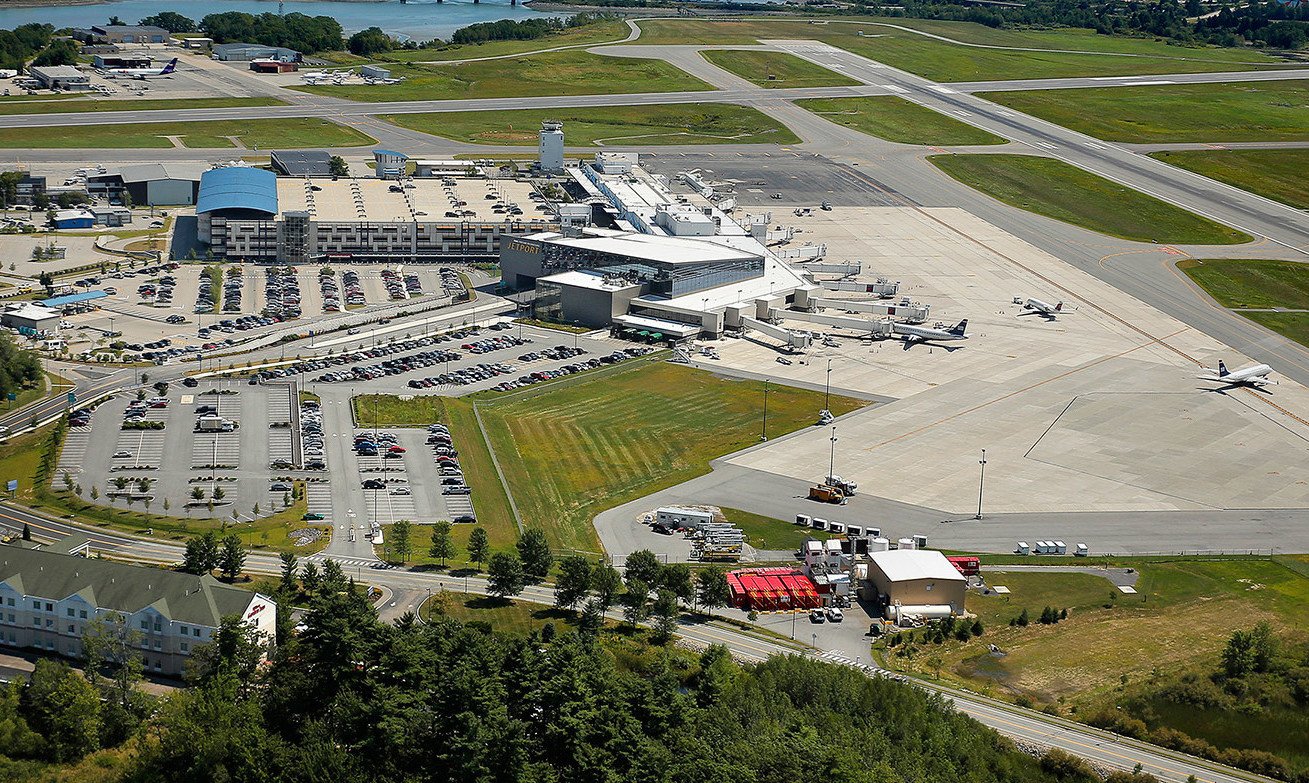
The Portland Jetport expansion incorporated a sustainable design program with lasting financial benefits. By highlighting natural materials – real wood beams for the ceiling and roof, with steel supports recalling Maine’s shipping history – the Jetport retains a warm glow and roots in its own context. The renovations include a single security check-point, new in-line baggage screening system, and connection to the pre-existing terminal – all constructed while maintaining full operation. The transformed passenger experience is complete with clear sightlines, multiple overlooks, and a cohesive, natural character.
Prefix (then known as Spectrum) was hired by Turner to model and coordinate Structure and MEP systems, while the architecture was modeled by Gensler.
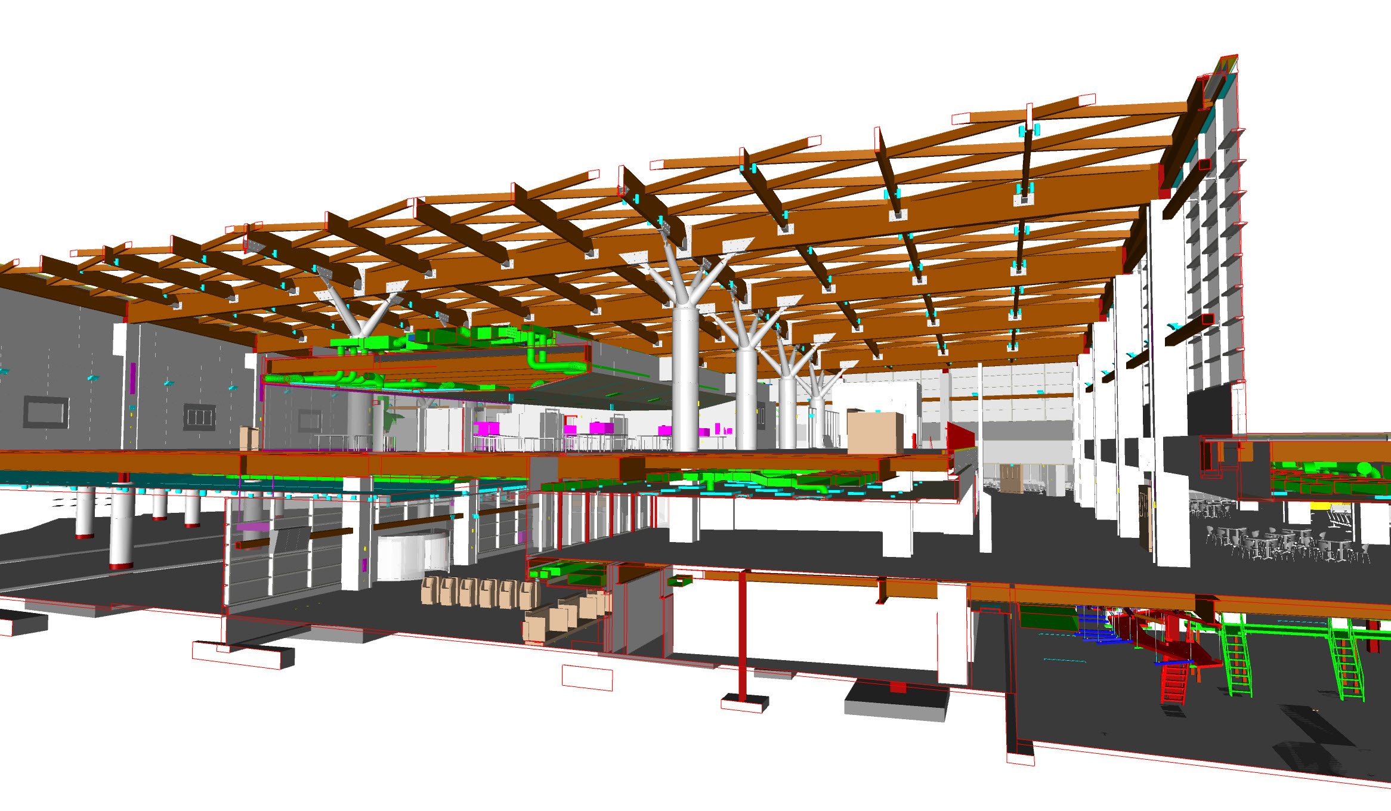
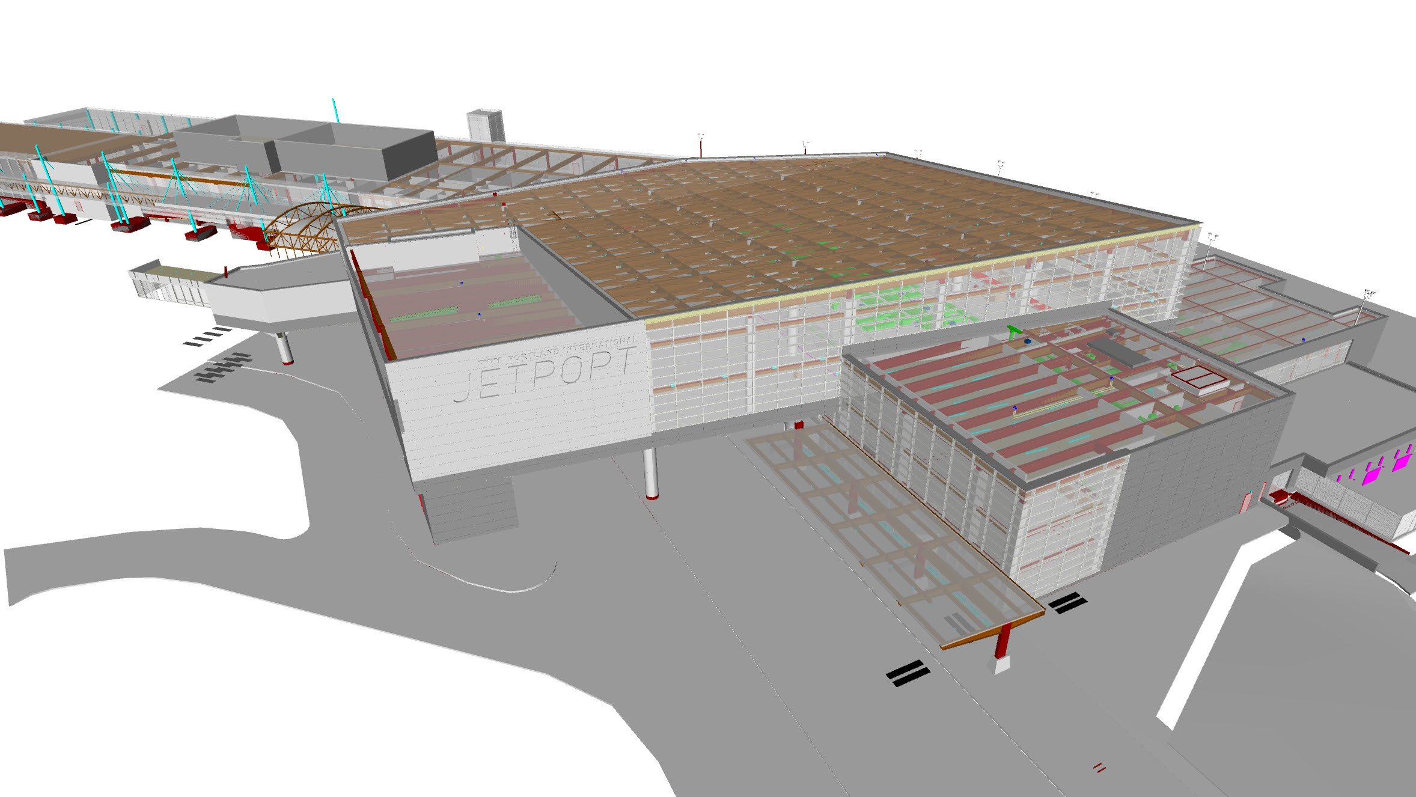
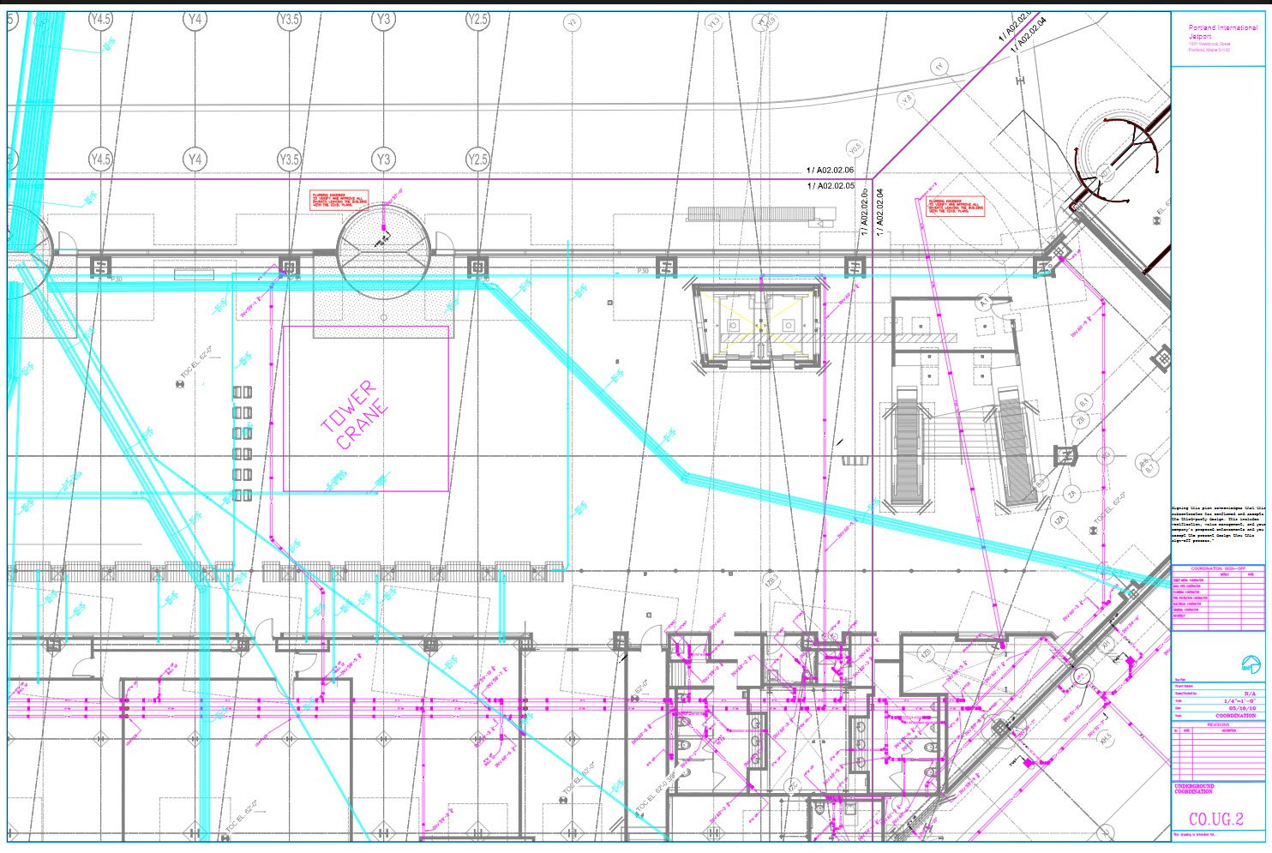
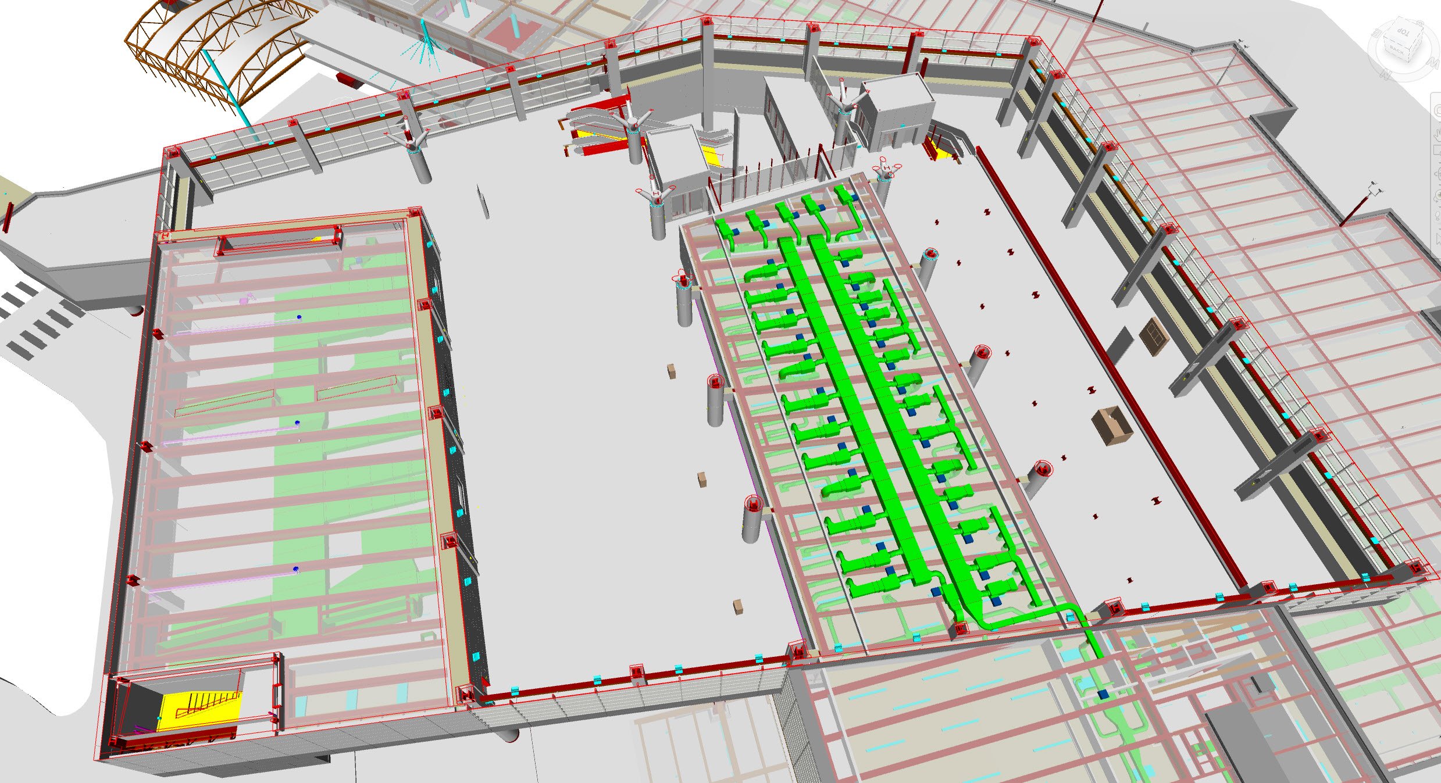
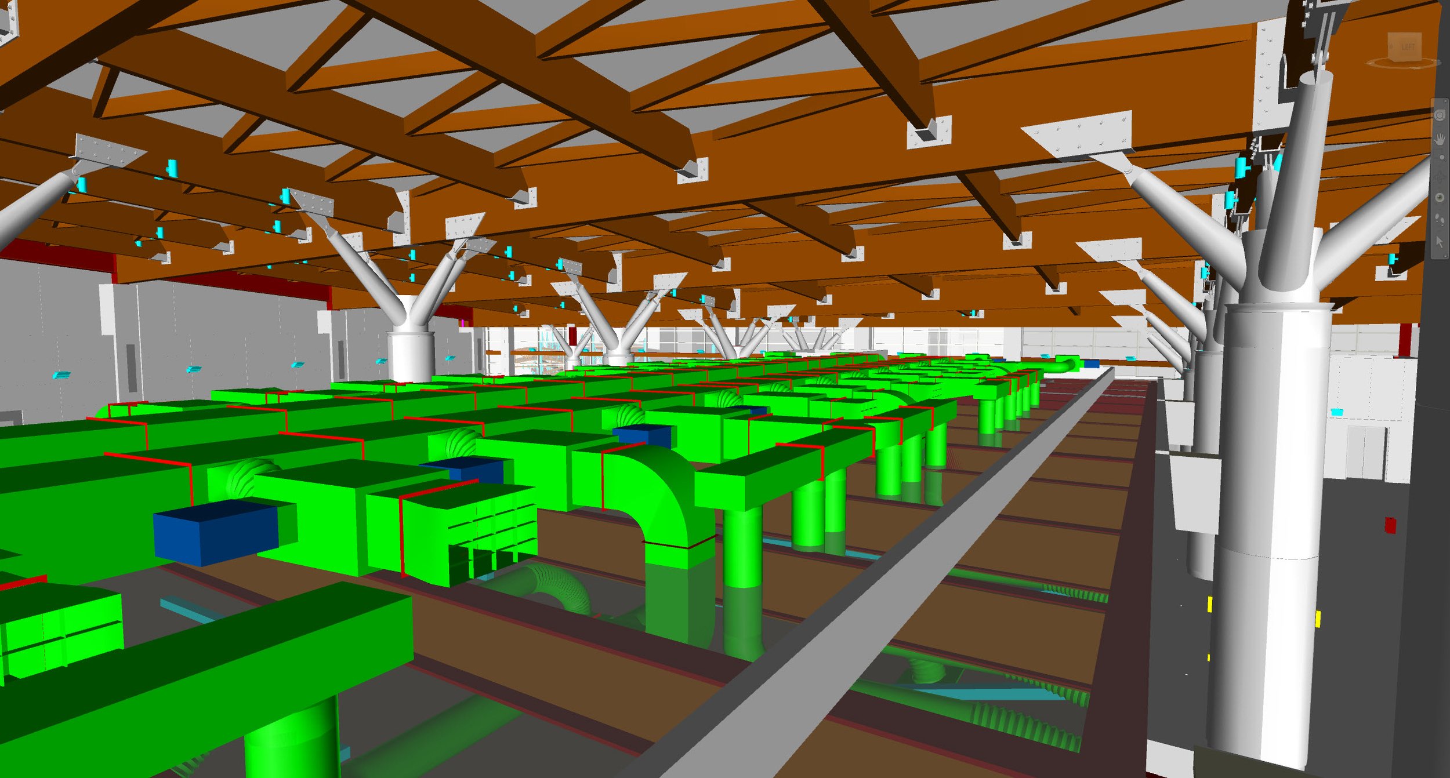
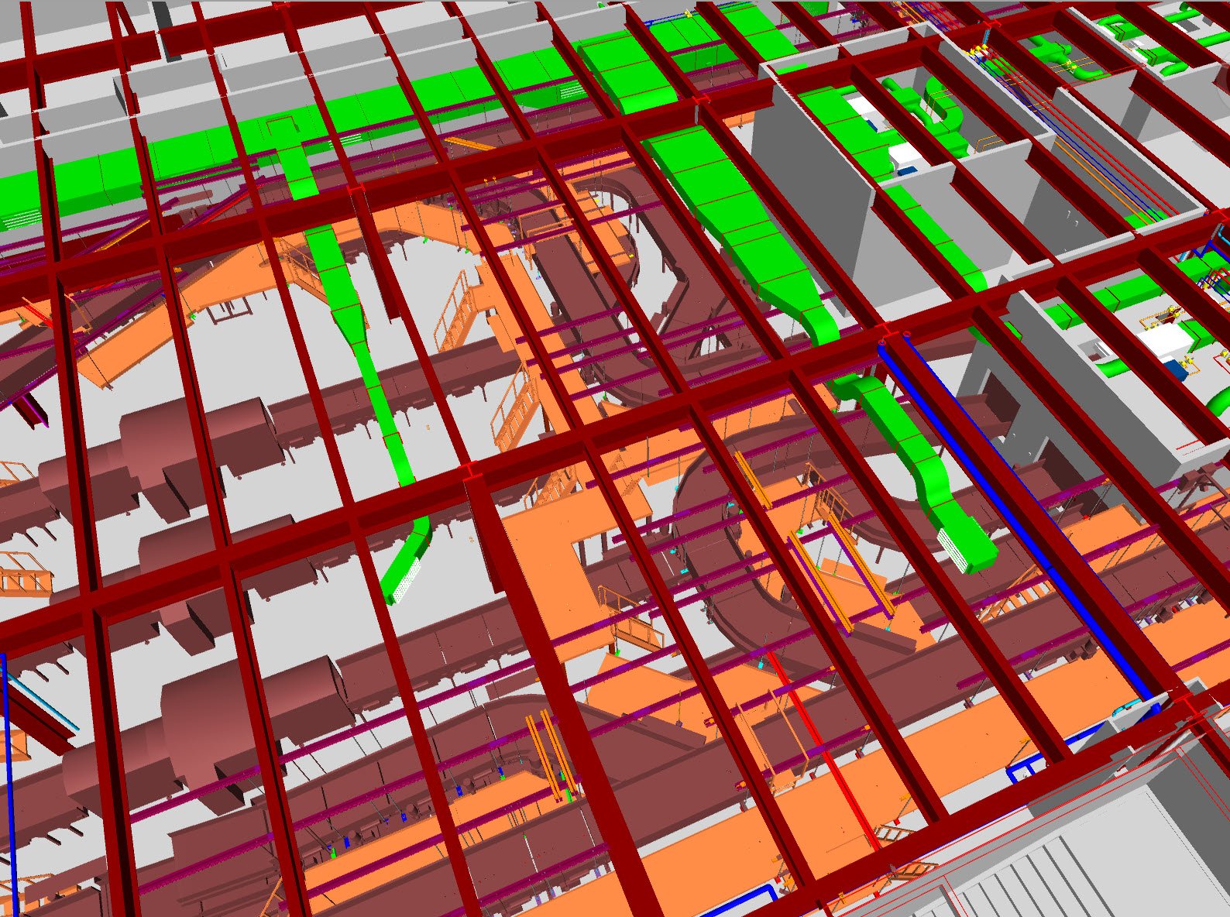
Accelerated Coordination
Complex areas included the underground coordination, which required tying into the existing airport systems. Prefix modeled the underground and produced drawings for the subcontractors for sign-off once they were brought on board.
Prefix also coordinated the baggage handling systems. The initial modeling was done by Prefix, then handed off for completion and validation to the engineer.
